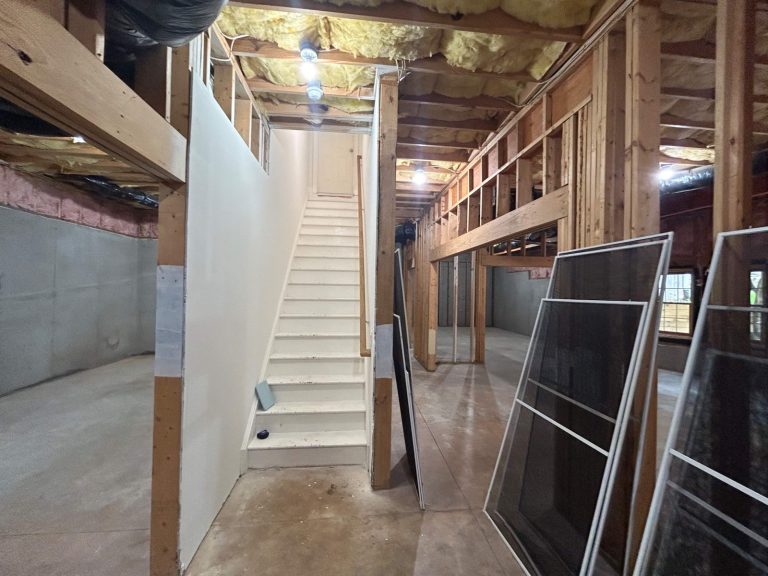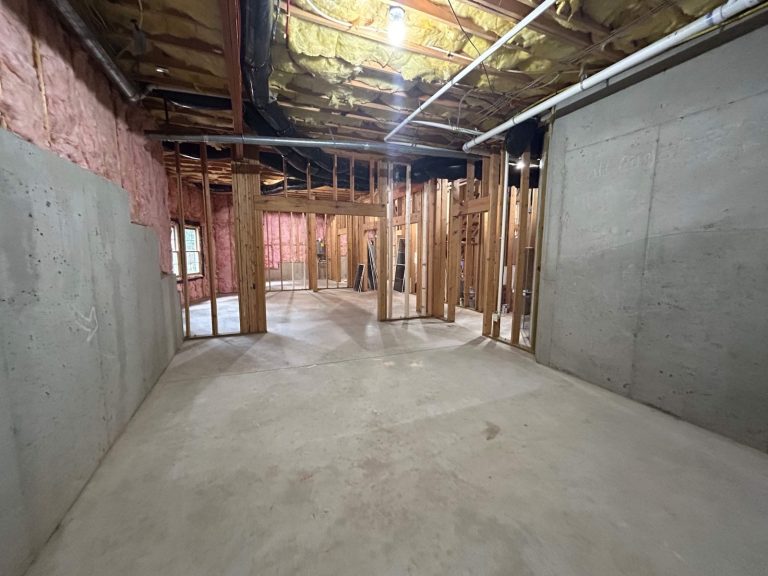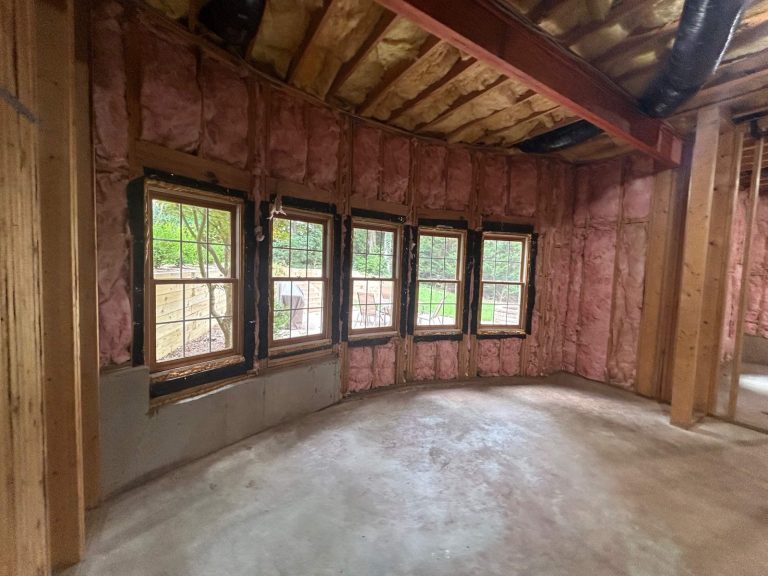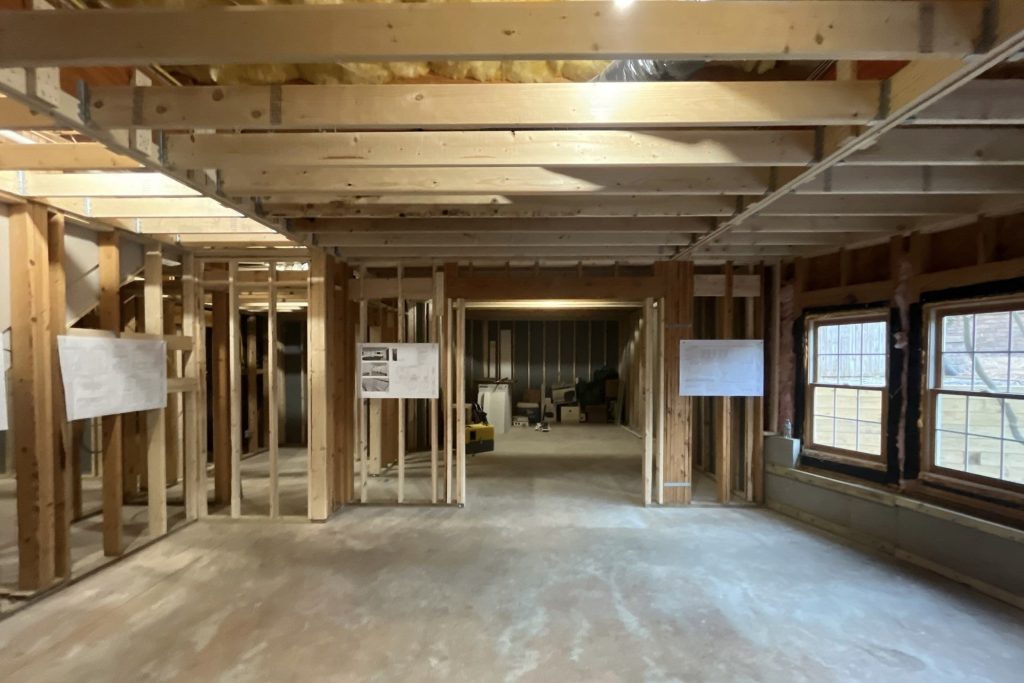
| . | |
|---|---|
| - Custom Barn Doors | - Custom Barn Doors |
| - Built-in Curved Window Bench Seating | - Built-in Curved Window Bench Seating |
| - Fully equipped Kitchenette for Entertaining | - Fully equipped Kitchenette for Entertaining |
| - Gym with Custom Mirror Wall | - Gym with Custom Mirror Wall |
| - Soundproofed Theater for Immersive Viewing | - Soundproofed Theater for Immersive Viewing |

| . | . | ||
|---|---|---|---|
| Flooring: | Canopy Floors 9” Comfort in Creekside Walnut Luxury Vinyl Plank | {{selection_title}} | Canopy Floors 9” Comfort in Creekside Walnut Luxury Vinyl Plank |
| Wall Paint: | Sherwin Williams 6253 Olympus White | {{selection_title}} | Sherwin Williams 6253 Olympus White |
| Trim Paint: | Sherwin Williams 7006 Extra White | {{selection_title}} | Sherwin Williams 7006 Extra White |
| Cabinet Vendor: | Tice Kitchen & Interiors | {{selection_title}} | Tice Kitchen & Interiors |
| Kitchenette Countertops: | MSI Calacatta Safyra Quartz | {{selection_title}} | MSI Calacatta Safyra Quartz |





A warm, open-concept layout designed for family connection and entertaining.


Craftsmanship with careful logistical planning.
The homeowners love how their basement now blends style, function, and comfort. The theater has become a family favorite for immersive movie nights and game-day gatherings, while the kitchenette serves as a natural hub for entertaining.
The built-in curved bench and barn doors bring a personal touch, and the home gym makes fitness convenient. From warm wood tones to crisp white trim, every finish feels cohesive and inviting. As the homeowner put it: “The best decision I ever made was hiring Noble Renovation.”
