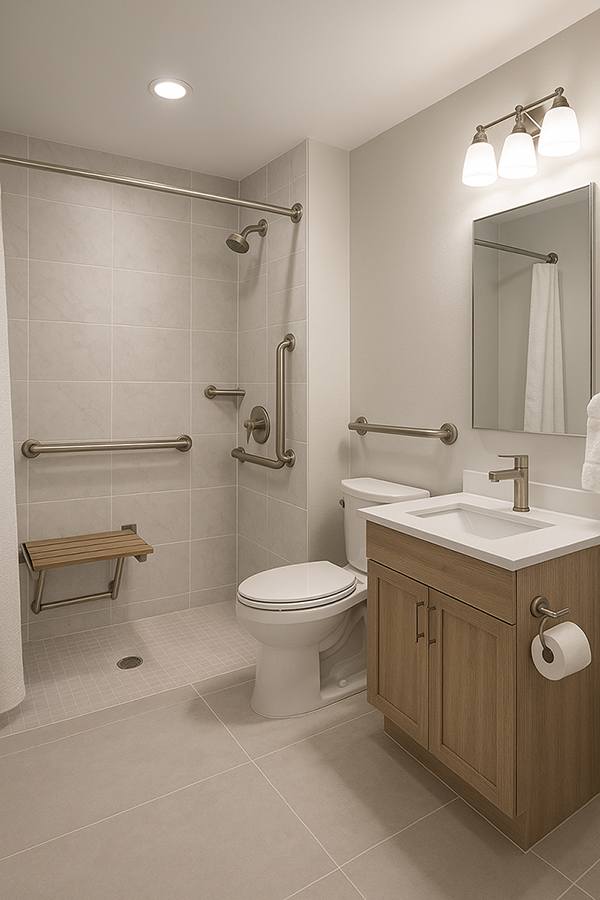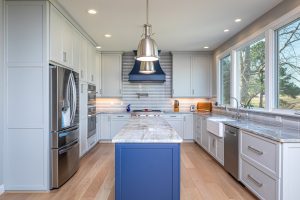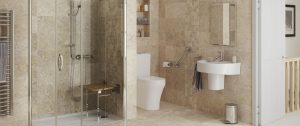Designing bathrooms that meet the Americans with Disabilities Act (ADA) standards is essential for ensuring accessibility, safety, and inclusivity. Whether you’re remodeling a home, updating a commercial space, or building a new facility, understanding the core requirements of ADA-compliant bathroom design can make a major difference.
The ADA was signed into law in 1990 to prevent discrimination against individuals with disabilities. ADA-compliant bathrooms help ensure that everyone, regardless of physical ability, can use a facility with dignity and independence. Compliance is not just a legal obligation in many public and commercial spaces—it’s a commitment to inclusivity.
Key Features of ADA-Compliant Bathrooms
1. Doorways and Clearances
- Doors must be at least 32 inches wide when open at 90 degrees.
- A minimum of 60 inches of turning space is required for a wheelchair.
2. Grab Bars
- Horizontal grab bars must be installed behind and beside the toilet.
- Bars should be 33 to 36 inches from the floor.
3. Toilets
- The toilet seat height must be between 17 and 19 inches.
- Adequate space (at least 60 inches from the side wall and 56 inches from the back wall) is necessary for wheelchair access.
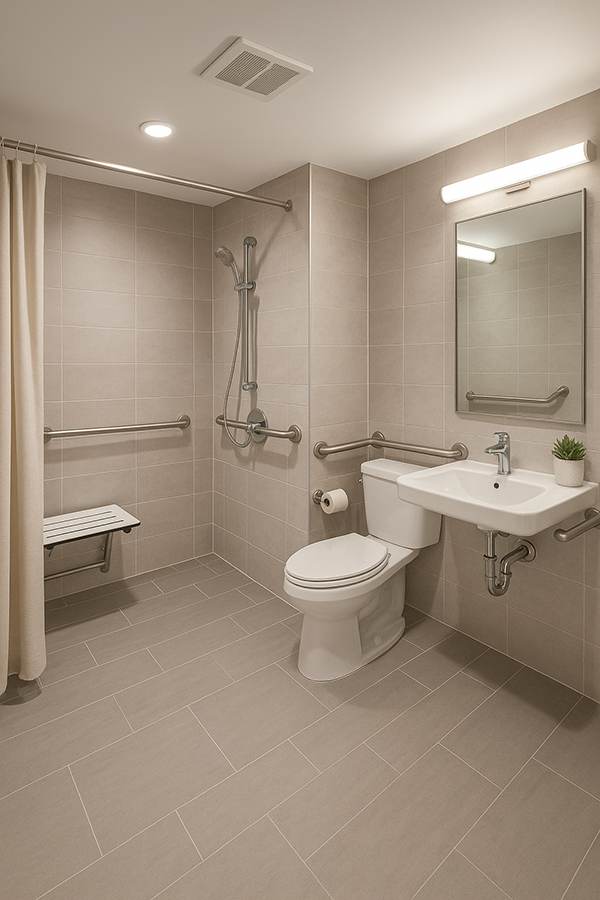
4. Sinks and Faucets
- Sinks must be mounted no higher than 34 inches from the floor.
- There must be at least 27 inches of knee clearance under the sink.
- Faucets should be operable with one hand without tight grasping.
5. Mirrors and Dispensers
- Mirrors should be mounted with the bottom edge no more than 40 inches from the floor.
- Soap and paper towel dispensers must be within reach range (typically 15 to 48 inches from the floor).
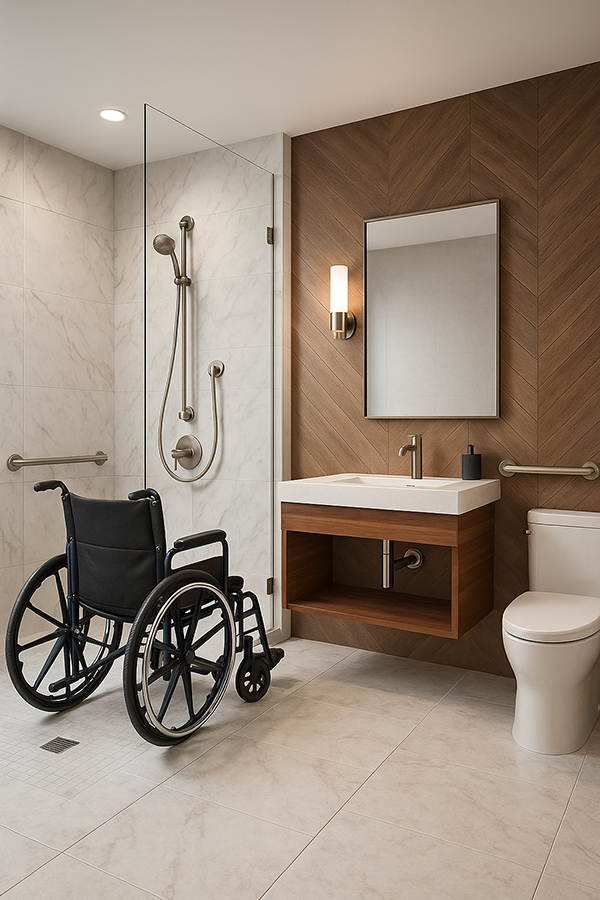
While ADA compliance is generally required for public and commercial buildings, many homeowners choose to incorporate accessible features for aging in place or increased safety. Residential modifications can follow ADA guidelines as best practices but are typically more flexible.
Design Tips for ADA Bathrooms
- Use lever-style or touchless faucets.
- Install non-slip flooring.
- Choose a curbless shower or install a low threshold with a built-in seat.
- Opt for motion-sensor lighting for ease of use.
- Ensure adequate lighting and contrast to assist visually impaired individuals.
Want a Remodel That Runs Smoother – and ends Better? Our design-buil
ADA-compliant bathroom design is about more than meeting regulations—it’s about creating welcoming and functional spaces for everyone. By incorporating thoughtful, accessible elements, you not only increase usability but also demonstrate a strong commitment to diversity and inclusion.
Whether you’re a builder, designer, or homeowner, understanding and applying ADA standards can transform a standard bathroom into a truly inclusive space.
d process takes the guesswork out of remodeling and gives you the confidence to move forward.
