CUSTOM HOMES







WHERE VISION MEETS CRAFTSMANSHIP
Every dream home starts with an idea—a moment of inspiration, a sketch on a napkin, a vision for the life you want to live. Whether it’s your forever home, a private retreat, or the next chapter for your family, building custom means it’s built around you.
At Noble Renovation, we believe your home should reflect your values, lifestyle, and personal story. That’s why we approach every custom home as a collaboration—with your dreams, our experience, and a shared commitment to excellence.
This is more than construction.
It’s a relationship.
It’s a process.
It’s your vision, built with purpose.
Let’s build something extraordinary—together.
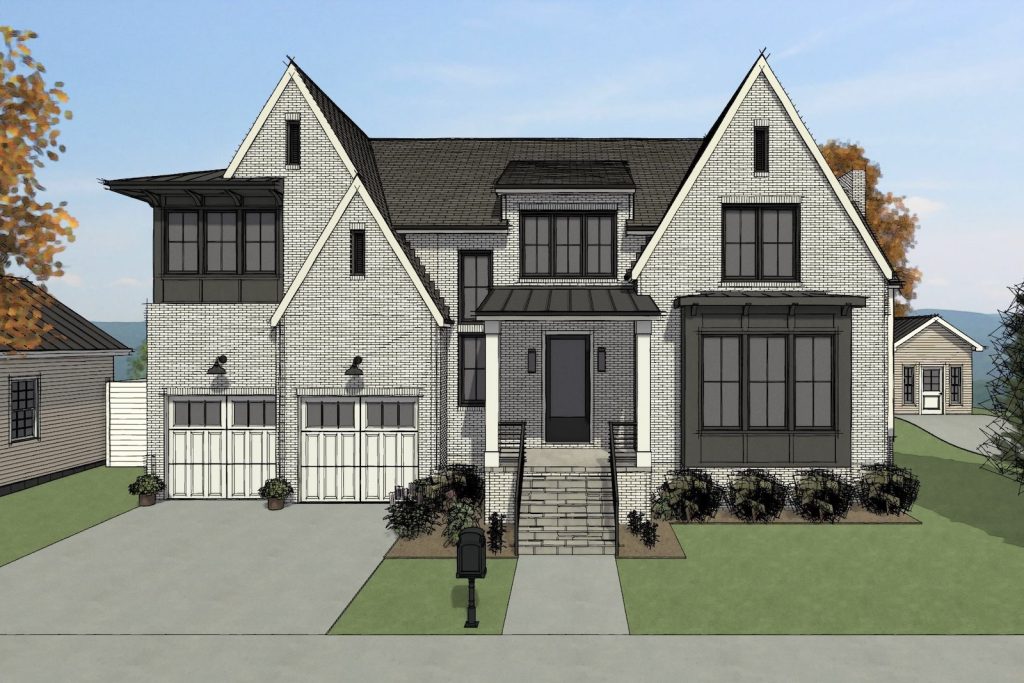

DESIGNED AROUND YOU
The Power of Thoughtful Choices in a Truly Custom Home
These features are just the beginning. The beauty of building a custom home with Noble Renovation is that every detail is thoughtfully selected to reflect your vision, your lifestyle, and the way you truly want to live. Whether you’re dreaming of a gourmet kitchen, a spa-inspired bath, or seamless indoor-outdoor living, our team will guide you through a personalized design and selections process—bringing clarity, creativity, and confidence to every decision.
From foundation to finish, we’re here to help you build a home that’s not only beautiful, but built for life.
TOP TEN CUSTOM HOME PLANNING CONSIDERATIONS
These are the foundational decisions every homeowner should carefully consider
Location & Lot Selection
Evaluate sunlight, drainage, topography, and proximity to utilities
Bathroom & Wellness Features
Walk-in showers, heated floors, soaking tubs, steam options
Architectural Style & Floor Plan
Open vs. traditional layouts, aging-in-place, multi-gen needs, ensuites, 3-car garages
Storage & Functionality
Built-ins, walk-in closets, attic/storage planning, drop zones
Energy Efficiency & Building Envelope
Spray foam, conditional crawl, upgraded windows, HVAC
Outdoor Living
Porches, screens, heaters, fireplaces, integrated landscape
Smart Home & Technology Integration
Wi-Fi, security, automation, EV charger, solar-ready
Interior Design & Custom Finishes
Flooring, trim, cabinetry, lighting, statement elements
Kitchen & Entertaining Space
Layout, oversized island, scullery, walk-in pantry
Budget, Allowances & Selections
Plan for more allowances than remodels; lot not included
FEATURES THAT ENHANCE YOUR LIFE
Interior Design & Lifestyle Features
Where form meets function with elegant and practical upgrades:
- Walk-in closets – with built-ins, valet rods, full-length mirrors, special lighting
- Drop zones or mudroom built-ins – keep clutter out of living spaces
- Upscale trim and millwork – crown, baseboards, cased openings, wainscoting
- Beautiful wide plank engineered hardwoods – throughout main living areas (huge upgrade)
- Spa-style bathrooms – curb-less showers, frameless glass, and premium tile
- Pocket doors – ideal for flexible layouts and space-saving
- Vaulted ceilings – with wood beams or accents for drama and volume
- Large windows and multi-slide doors – maximize natural light and indoor-outdoor flow
- Custom fireplace surrounds – in stone, tile, or slab finishes
Every detail is intentional—balancing beauty, comfort, and livability.
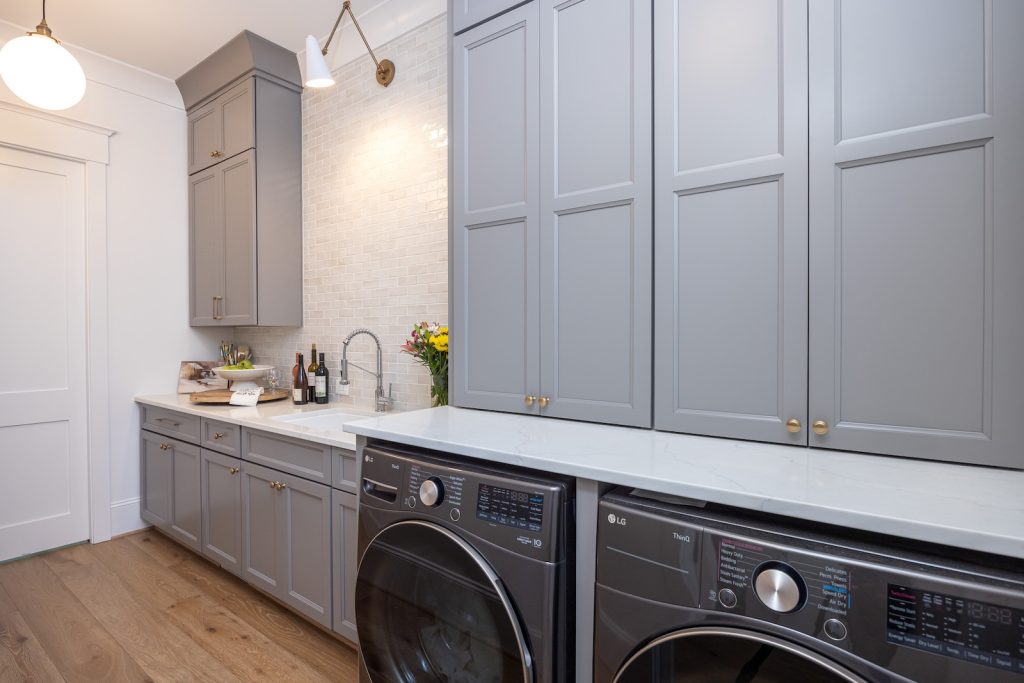
Exterior & Curb Appeal Enhancements
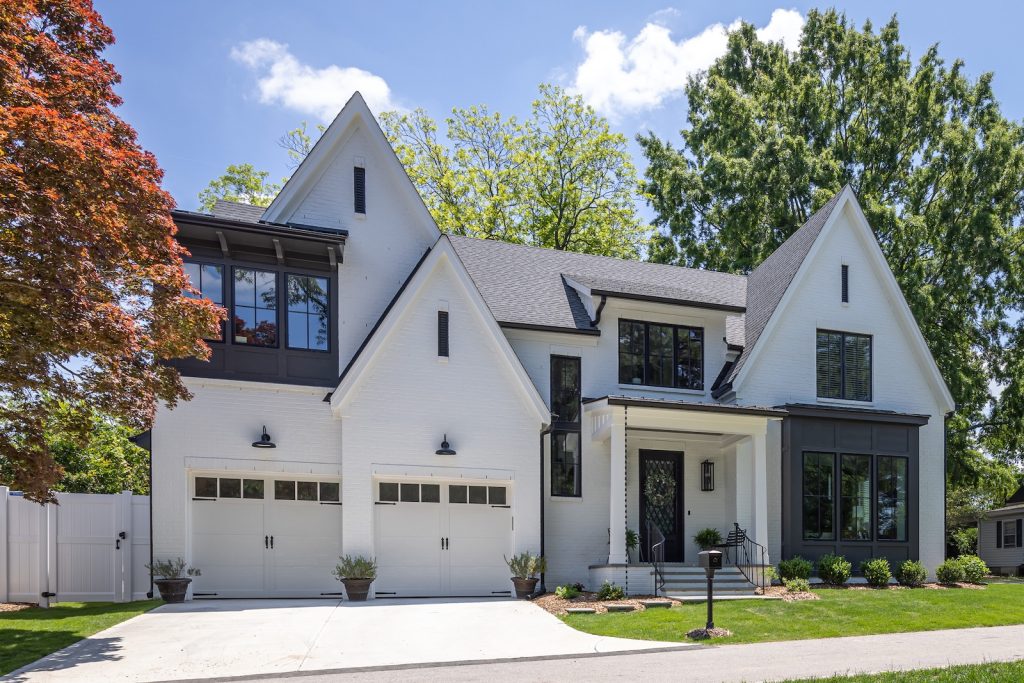
Custom exteriors that impress at first glance and last for generations:
- Oversized steel entry door – bold, modern, and secure
- Custom iron railings – handcrafted for safety and style
- Flagstone walkways – durable and elegant paths
- Architectural roof shingles – with designer profiles and longevity
- Custom gutter systems with guards – clean lines and low maintenance
- Steep rooflines – for visual impact and architectural character
- Stone or painted brick exteriors – timeless, textured, and durable
- Custom chimney caps – for a finished and functional detail
- Covered porches – front and rear, often with Phantom screens
- Outdoor living areas – kitchens, fireplaces, and entertainment zones
The exterior is more than just looks—it’s your home’s first impression and everyday enjoyment.
Signature Features of a Custom Home
What makes a custom home truly yours:
- Home gym – private, flexible wellness space
- Home office – quiet and light-filled for focus and productivity
- Ensuite bedrooms – private baths for every bedroom
- Drop zone – organized entry for shoes, bags, and coats
- Scullery – behind-the-scenes kitchen support
- Open floor plan – seamless connection of living, kitchen, and dining
- Oversized garage – with space for vehicles, storage, or a workshop
- Front & rear porches – year-round outdoor enjoyment
- Abundant windows – natural light and scenic views
- Tall ceilings – airy interiors with architectural interest
- Premium casings – detailed trim that defines custom quality
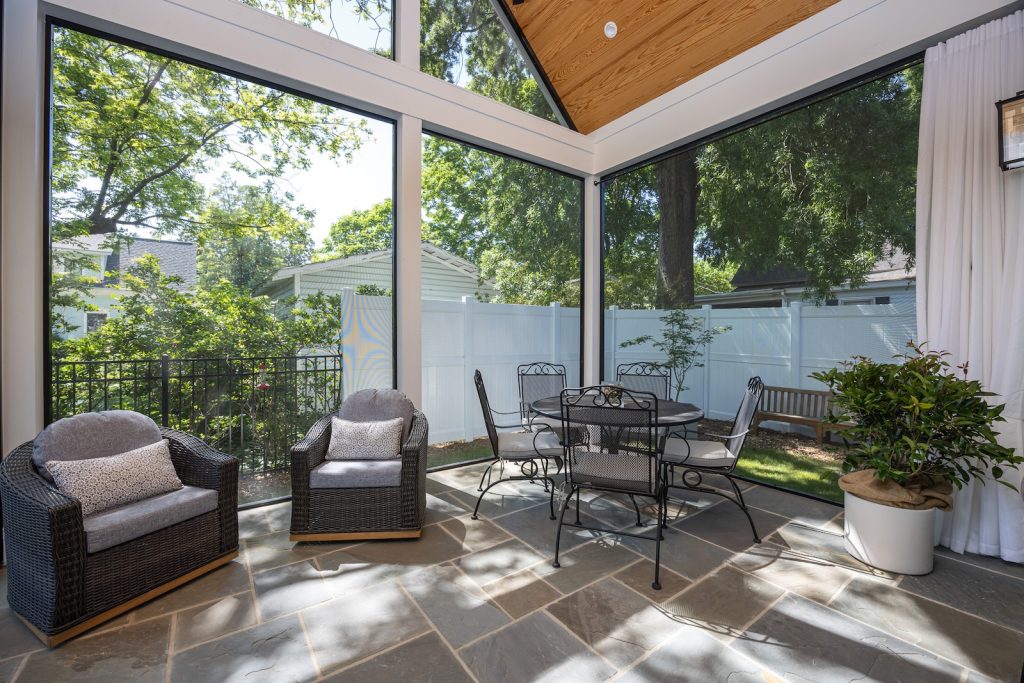
Systems & Comfort Features
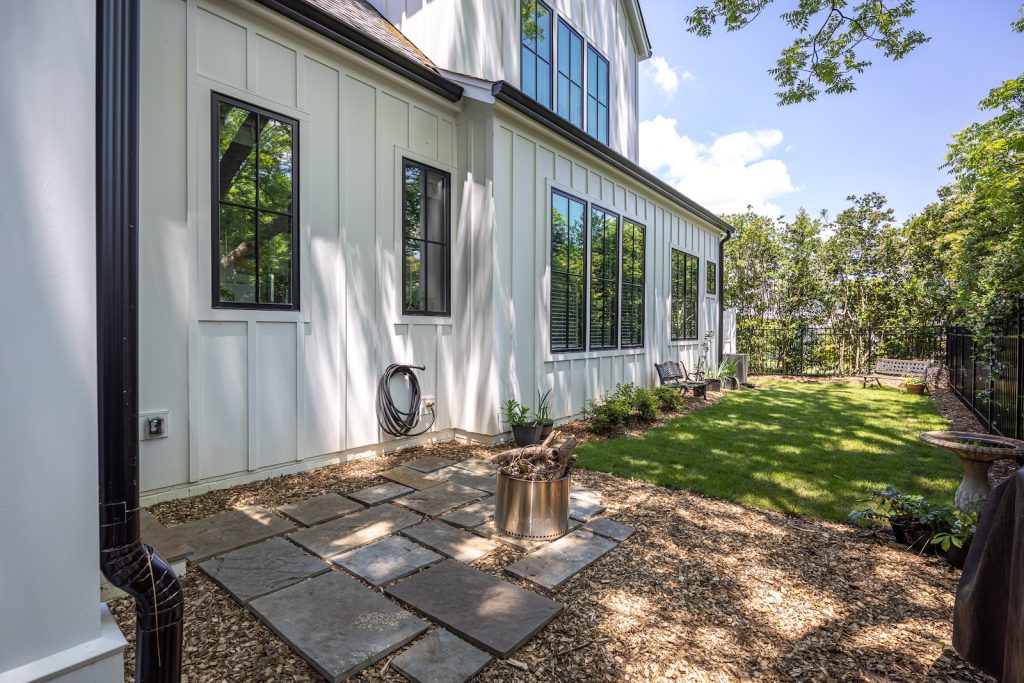
Modern, efficient, and future-ready from the ground up:
- Whole-house dehumidifier – improved air quality year-round
- Conditioned crawl space – energy efficiency and moisture protection
- Tankless water heaters – endless hot water, lower energy use
- Energy-efficient HVAC – sized to your home’s unique layout
- Smart home tech – lighting, climate, and security at your fingertips
- EV charging + solar-ready wiring – future-proof infrastructure
- Home theater system – immersive sound and viewing
- Irrigation system – low-maintenance, healthy landscaping
- Custom landscape design – framing your home with thoughtful beauty
Behind every wall and beneath every finish, your home is built for comfort and performance.
Kitchen & Entertaining Upgrades
Designed for the way you live, cook, and entertain:
- Scullery or prep kitchen – hidden second kitchen for food prep and cleanup
- Professional-grade appliances – Wolf, Sub-Zero, Thermador, etc.
- Oversized islands – with waterfall quartz, granite, or natural stone
- Walk-in pantries – with custom shelving and lighting
- Beverage centers or wine storage – integrated under-counter or statement wine walls
- Custom cabinetry – with spice pullouts, appliance garages, and smart storage
A well-designed scullery keeps the mess behind the scenes—so your kitchen stays beautiful and guest-ready.

CUSTOM HOME PORTFOLIO
UNDERSTANDING CUSTOM HOME PRICING

TRANSPARENT BUDGETS. THOUGHTFUL PLANNING. BUILT FOR VALUE.
Every custom home is unique—and so is the investment required to build it. At Noble Renovation, we believe in transparency from the start, with clearly defined scopes of work, realistic allowances, and no hidden costs.
Several factors influence the cost to build a custom home, including:
• Square footage and architectural complexity
• Site conditions (grading, utilities, access)
• Finish level (fixtures, cabinetry, flooring, etc.)
• Structural systems and energy-efficiency upgrades
• Outdoor living spaces, landscaping, and specialty rooms
Our custom homes typically begin around $275–$350+ per heated square foot, depending on design selections, finishes, and site conditions.
Please note: This pricing reflects construction costs only and does not include the cost of land or lot acquisition. We’re happy to coordinate with your real estate team to evaluate lot suitability and buildability.
A REMODELER’S EYE FOR CUSTOM HOMES
While full custom homes are not our primary business, our deep experience in high-end residential remodeling makes us a natural fit for this type of work. Remodeling requires personal attention, precision, and a high level of problem-solving—all of which translate seamlessly into the demands of building a home from the ground up.
Our clients often turn to us for custom builds because they appreciate our detail-driven approach, our collaborative process, and the trust we’ve earned managing complex remodels with care and craftsmanship.
Whether you’re already working with an architect or just starting from a vision, we’re ready to help. We welcome collaboration with outside designers and also partner with trusted architects and residential designers who understand our standards and process.
We use a two-phase approach for clarity and confidence:
Design + Planning Agreement – to develop plans, guide selections, and create a working budget
Construction Agreement – finalized when scope and pricing are fully defined
Our goal is to eliminate surprises—so you can move forward with confidence, knowing exactly what your home will cost and what’s included.
Let’s talk about your land, your vision, and the possibilities.
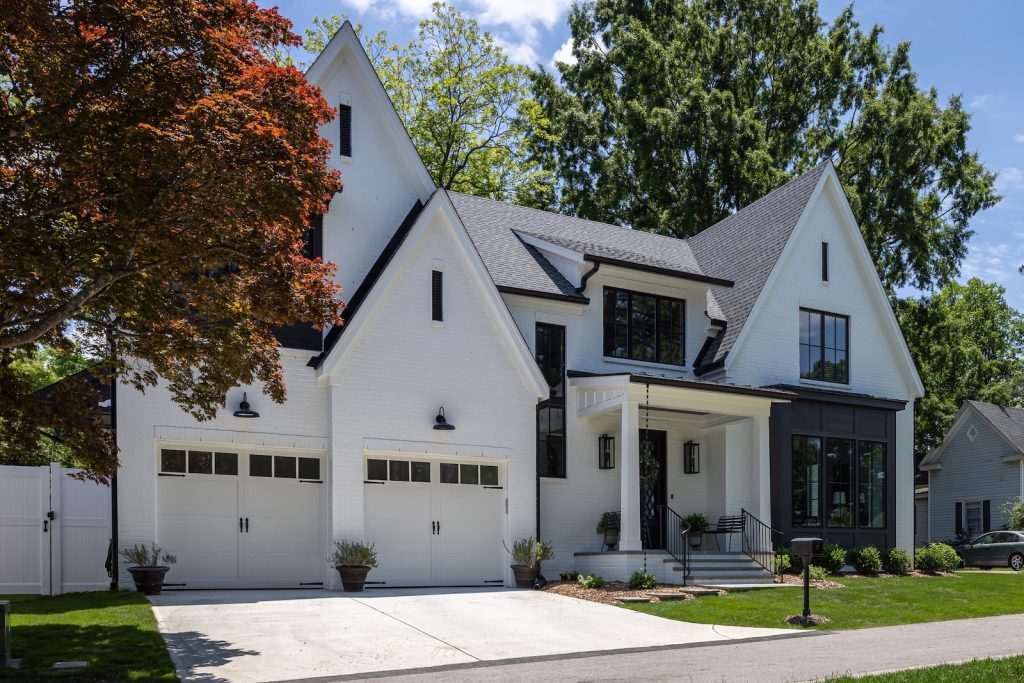
REMODELING VS. CUSTOM HOME BUILDING
Every project is personal—but the process, scope, and selections can vary. Here’s how they compare:
| REMODELING | CUSTOM HOME BUILDING | |
|---|---|---|
| SCOPE OF WORK | Transform Existing Space | Design and build from the ground up |
| CLIENT DECISIONS | Dozens of key selections | Hundreds of decisions across all systems |
| STRUCTURAL UNKNOWNS | Must adapt to existing conditions | Built to spec – more control, fewer surprises |
| TIMELINE | Often phased, may be limited by access/use | Cleaner start-to-finish timeline |
| BUDGETING APPROACH | Scoped in Design Phase, with allowances | Broader allowances – more flexibility needed |
| PERMIT & INSPECTION | Often more complex due to tying into old | More straightforward with new construction |
| DESIGN COMPLEXITY | Work around existing architecture | Start fresh with full design freedom |
| MAIN CHALLENGE | Integrating new work into old seamlessly | Managing complexity of whole-home creation |
| OUR TYPICAL PROJECT? | Yes – our Specialty | Select projects where fit and scope align |
| WHY WE’RE GOOD AT IT | Remodeling requires detail and problem-solving | That same mindset makes us strong home builders |
LET'S HEAR FROM THE HOMEOWNER
DISCOVER YOUR DREAM WITH NOBLE RENOVATION
Step into an award-winning home remodeling experience that’s all about you. As your trusted remodeler in Cary, Apex, and Morrisville, we go beyond bricks and mortar to create spaces that enrich your life. You’ll feel heard and supported from our first interaction.
We offer guided design services, transparent pricing, and a construction schedule we stick to. The result is a home that’s both beautiful and functional tailored to your lifestyle.
READ OUR REVIEWS
FOR CARY, APEX & MORRISVILLE HOMEOWNERS
Do I need to own a lot before we start design?
Not necessarily—we can help evaluate potential lots and collaborate with your real estate agent before finalizing a site. That said, it’s best if you to come us as an owner of the lot with your own financing in place.
Can you recommend architects or designers?
Yes. We can work with your architect or refer you to our trusted design partners who understand our build process and client experience.
Are there more allowances for a custom home than a remodel?
Yes. Custom homes typically involve significantly more allowances because of the sheer number of decisions required. From foundation to finishes, you’ll be selecting everything—flooring, cabinetry, lighting, hardware, trim profiles, plumbing fixtures, appliance packages, and more.
It can feel seemingly endless at times, but we guide you through it step by step. These broader allowances give you the flexibility to personalize your home without locking into selections too early. It’s one of the reasons we take a two-phase approach—so we can plan, budget, and build with clarity and confidence.
Do you offer construction financing or work with banks?
We don’t offer financing directly, but we can recommend local lenders who specialize in construction-to-permanent loans.
How involved will we be in the Design Process?
Very. This is your home, and we’ll walk you through each decision—finishes, fixtures, floorplans, systems, and more—while managing the big picture.
Can we make changes during construction?
Yes, custom means custom, you drive the boat. If you want it, our job is to help you get what you want. Obviously changes can alter completion timelines and increase costs but we’ll guide you through it.
How long does it take to build a custom home?
Most of custom builds range from 9 to 14 months, depending on size, weather, permitting, and selections timeline.
What happens at the end of the build?
We complete a final walk-through, address any punch-list items, and hand over keys after full orientation. We also provide documentation and warranty information.
Do you offer a warranty?
Yes. We provide a comprehensive warranty that meets or exceeds North Carolina building standards.
READY TO START YOUR REMODELING PROJECT?
Contact us Today and our team will discuss your vision and how we can make it a reality
OUR OTHER REMODELING SERVICES
Design Services
Kitchen Remodeling
Bathroom Remodeling
Whole House Remodeling
Basement Remodeling
Additions
Outdoor Living
Exceptional remodeling starts with thoughtful design. Our expert design team partners with you to create a personalized vision for your home—balancing form, function, and budget. From space planning and architectural details to finishes and selections, we guide you through every decision to ensure a seamless remodeling experience.
Transform your kitchen into the true heart of your home—a space where design meets function, cooking becomes a pleasure, and every gathering creates lasting memories. From layout improvements to high-end finishes, we craft kitchens that inspire connection and elevate daily living.
Elevate your daily routine with a bathroom designed for comfort, elegance, and tranquility. From luxurious walk-in showers to custom vanities and timeless tilework, we create spa-inspired retreats that transform your space into a personal sanctuary.
Imagine coming home to a space that reflects your lifestyle, your taste, and how you truly want to live—where every room feels intentional and cohesive. A whole home remodel—typically involving three or more spaces and often including an addition—allows you to fully reimagine your living environment.
Unlock the full potential of your home with a thoughtfully designed basement transformation. Our expert design team works closely with you to create a personalized space that reflects your style and serves your lifestyle—whether it’s a media room, guest suite, home gym, or entertainment hub.
Expand your home with purpose-built spaces that reflect how you live. Whether it’s a bedroom, family room, or home office, we design custom additions that balance your wants and needs—adding functional square footage while blending seamlessly with your home’s original character. The result is more room to live, work, and relax—without compromise.
Extend your lifestyle beyond the walls of your home with expertly crafted outdoor living spaces. From covered porches and custom cabanas to outdoor kitchens and dining areas, we design functional, stylish retreats tailored to your wants and needs. Whether you’re entertaining guests or enjoying a quiet evening, your outdoor space will feel like a natural extension of your home.









