OUR REMODELING GALLERY








Preston Village Kitchen Remodel: Spacious & Inviting

Preston Kitchen with Scullery
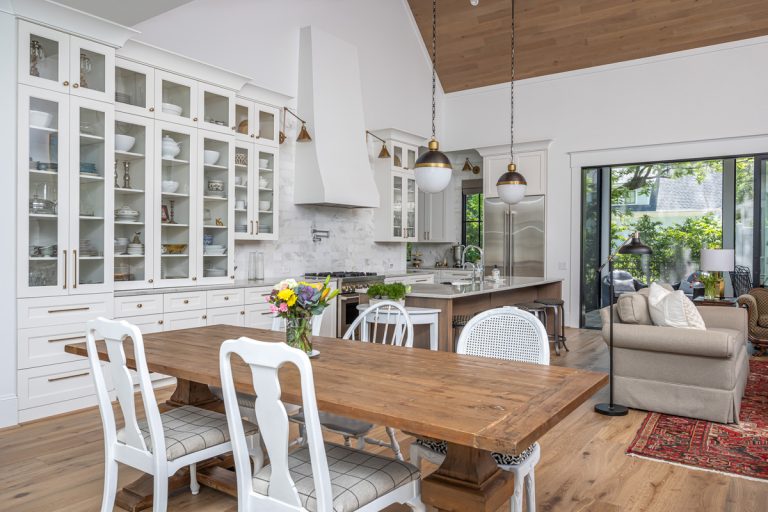
Apex Kitchen Remodel
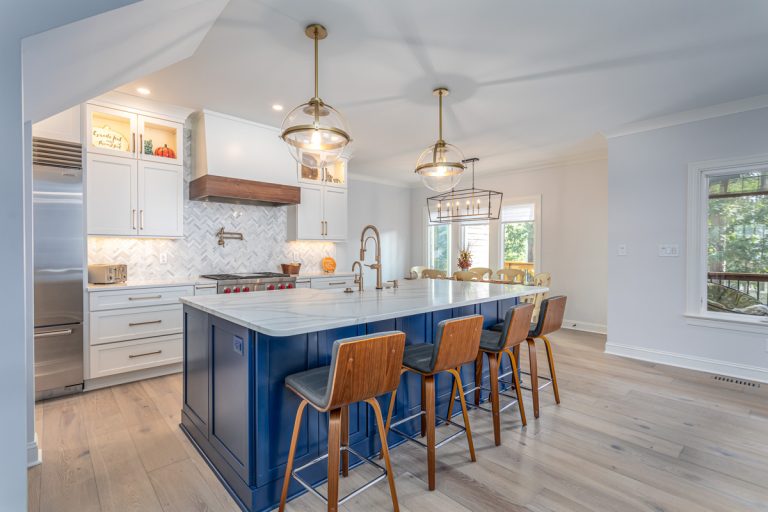
Cary Kitchen with Steel Beams

Cary Park Kitchen Remodel
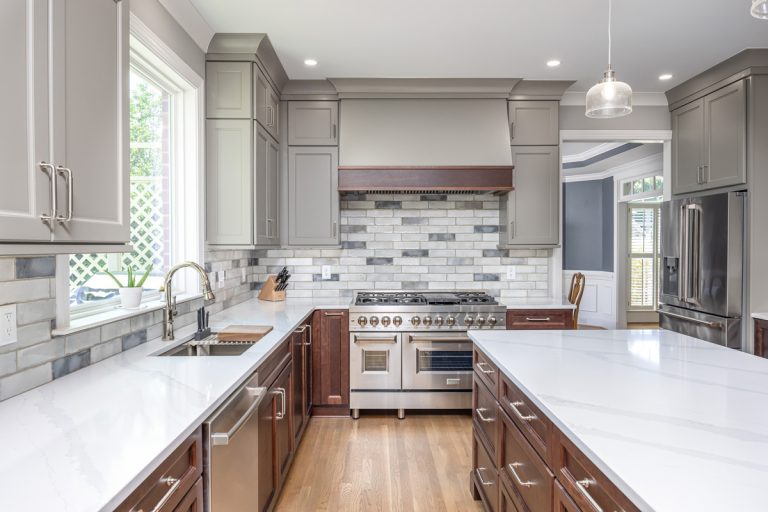
Cary Regency Park Kitchen

Preston Kitchen Overlooking Golf Course
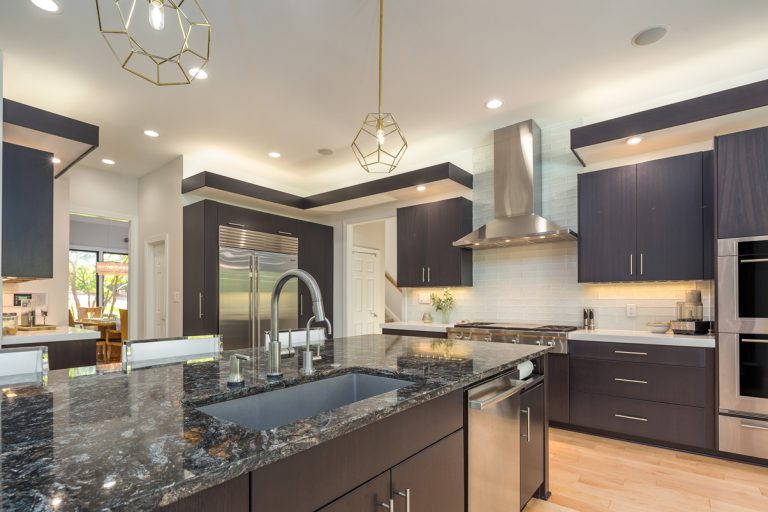
Apex Elegant Estate Kitchen

Cary Farmhouse Kitchen

Cary Park Kitchen Makeover
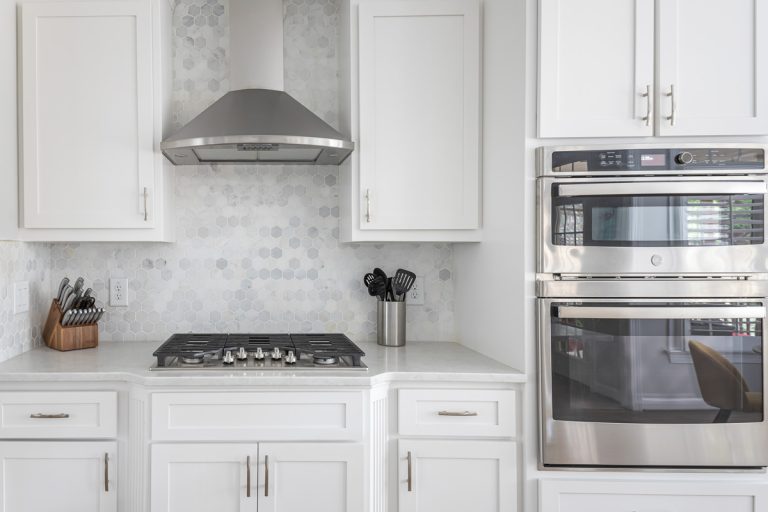
Cary Kitchen Upgrade

Cary Kitchen with Massive Windows
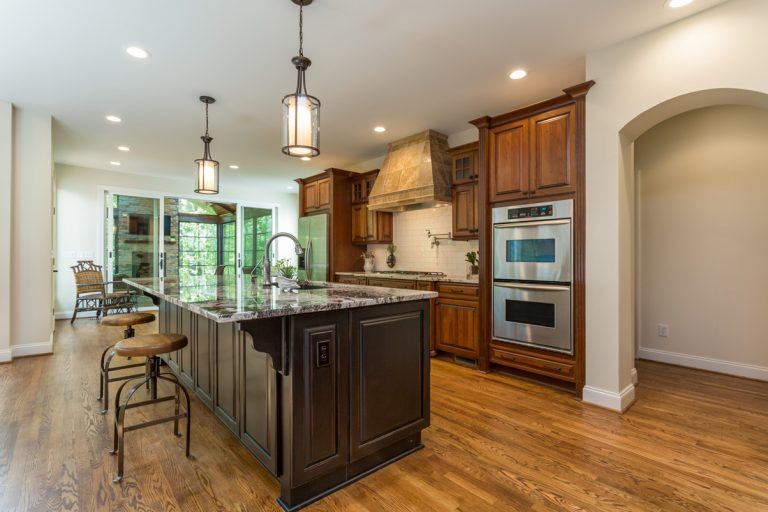
Preston Village Kitchen with Tuscan Touches
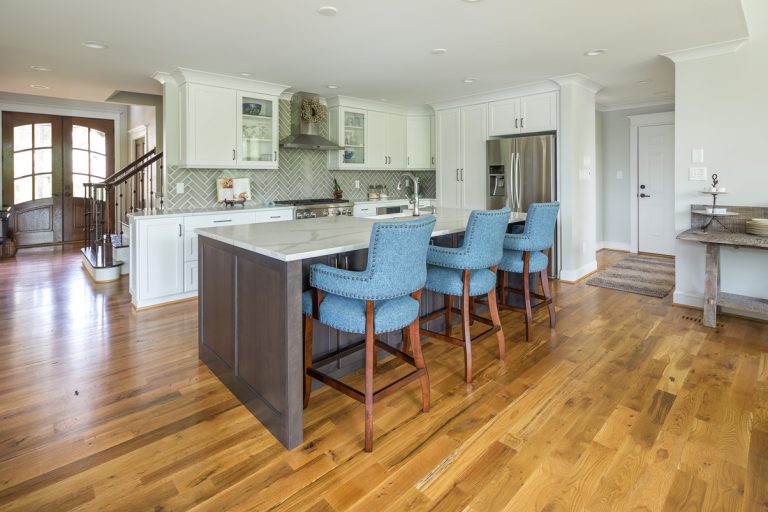
Cary Transitional Kitchen with Sunroom
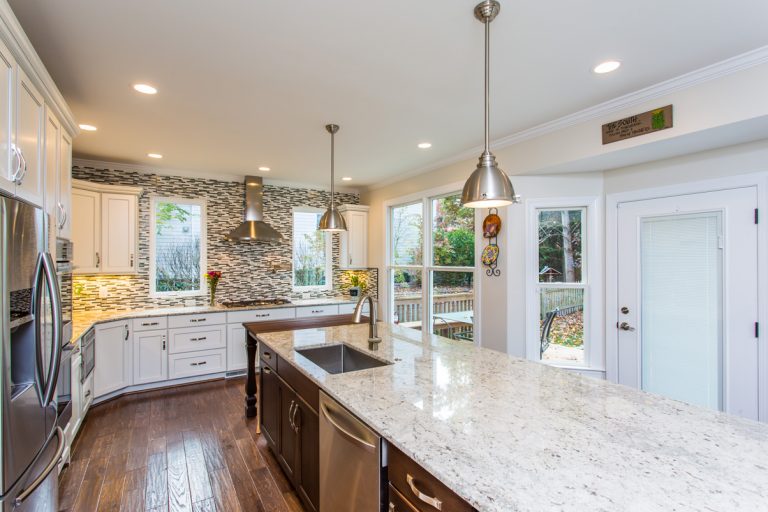
South Cary Kitchen Remodel
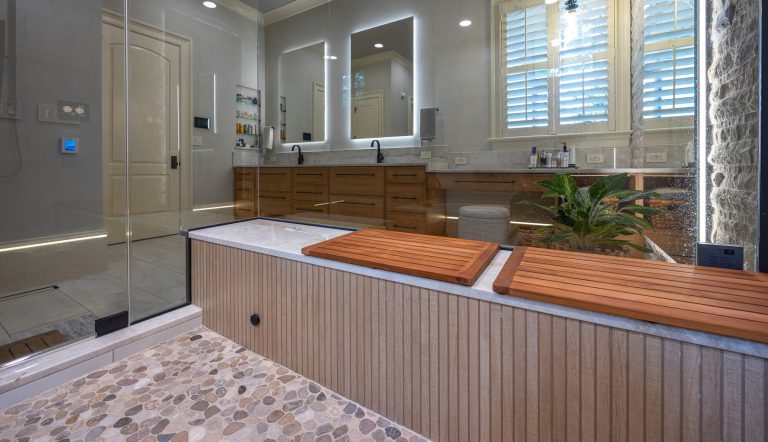
Preston Estates Luxury Primary Bath
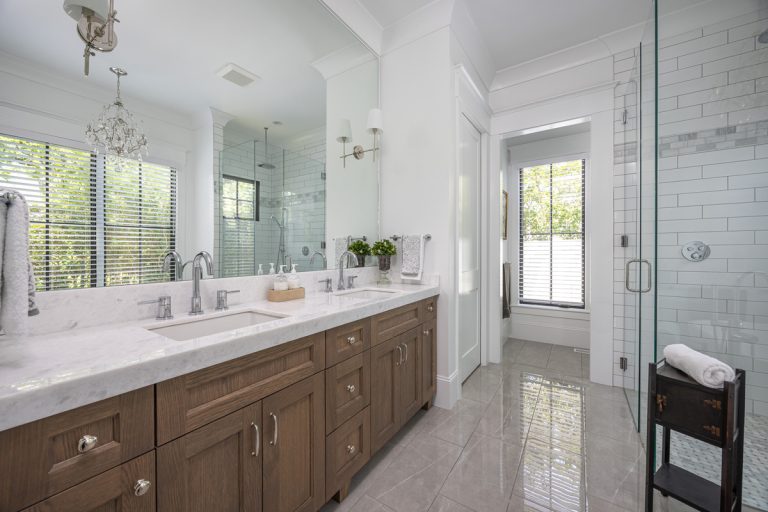
Apex Master Bath

Preston Primary Bath

Preston Village Primary Bath & Closet Makeover

Preston Master Bath

Cary Master Bath & Hall Bath
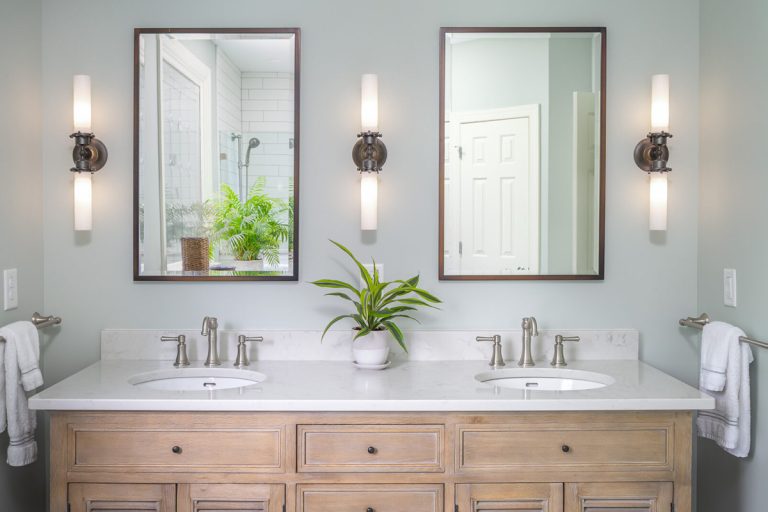
West Cary Primary Bath (Curbless, No Tub)

Preston Primary Bath & Closet
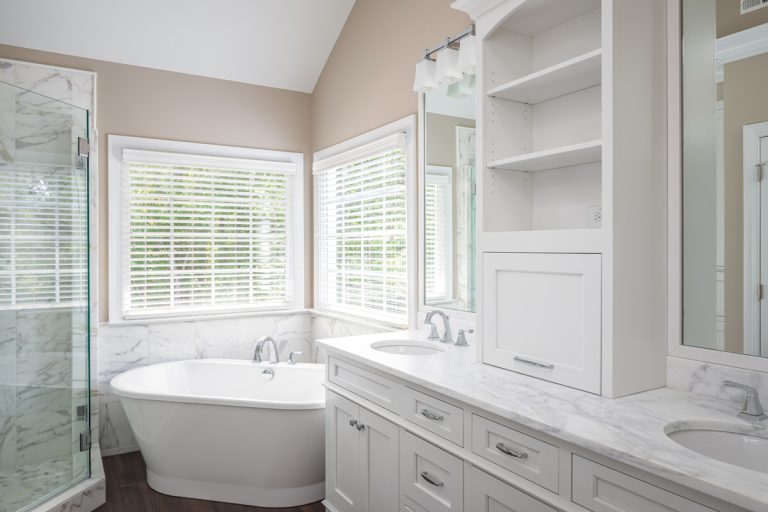
Wesy Cary Primary Bath with Wood Bench

West Cary Primary Bath
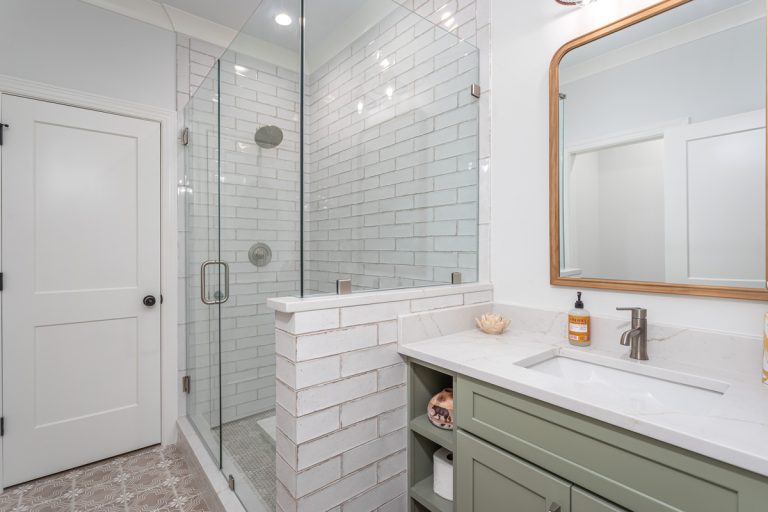
Cary Hall Bath
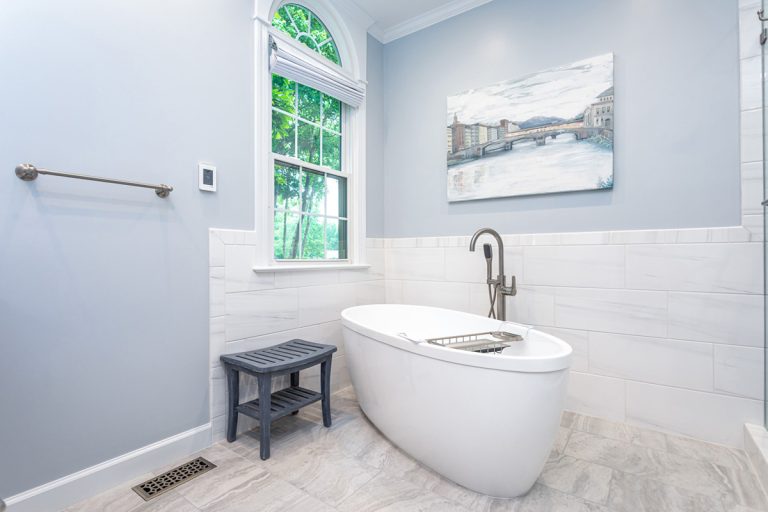
Preston Village Master Bath with Oval Tub

Carpenter Village Master Bath

Cary Hall Bath Addition

South Raleigh Master Bath

Cary Timeless Master Bath

Preston Primary Suite & Porch Addition

Cary Sunroom on the Lake
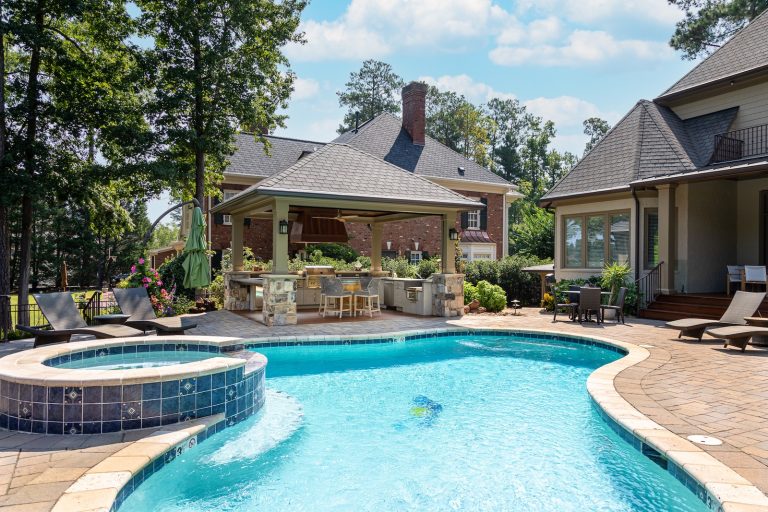
Preston Estates Outdoor Kitchen Cabana & Porch

Cary Luxury Porch with Eze-Breeze System
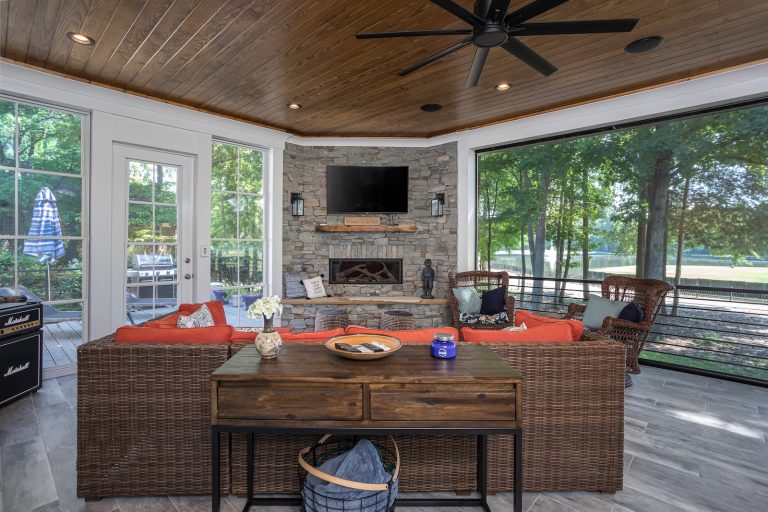
Preston Golf Course Remodel: Luxury Porch, Deck Living & Office Space
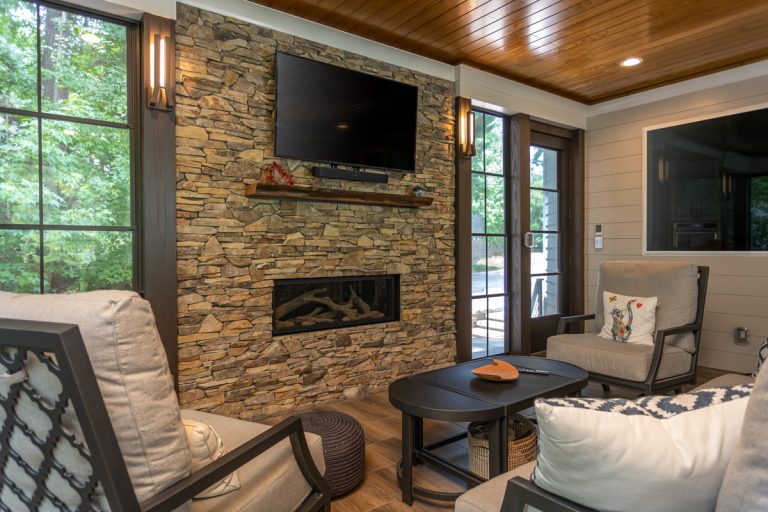
Preston Luxury Porch
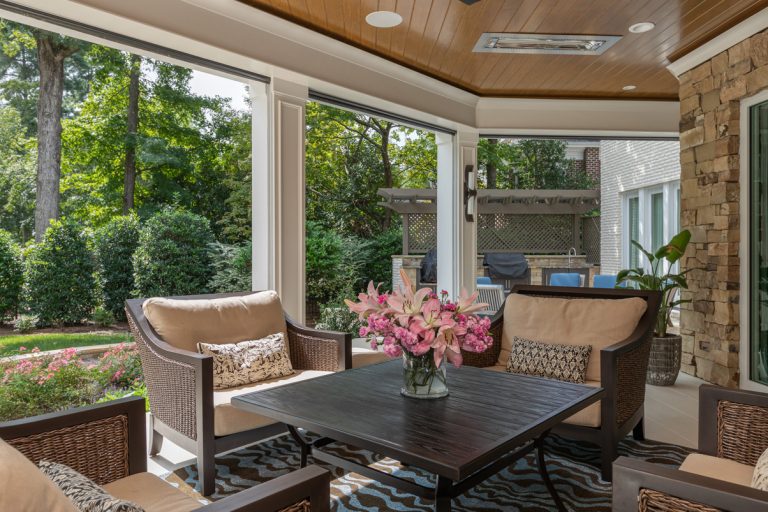
Preston Estates Golf Course Porch Remodel

Preston Village Porch Addition
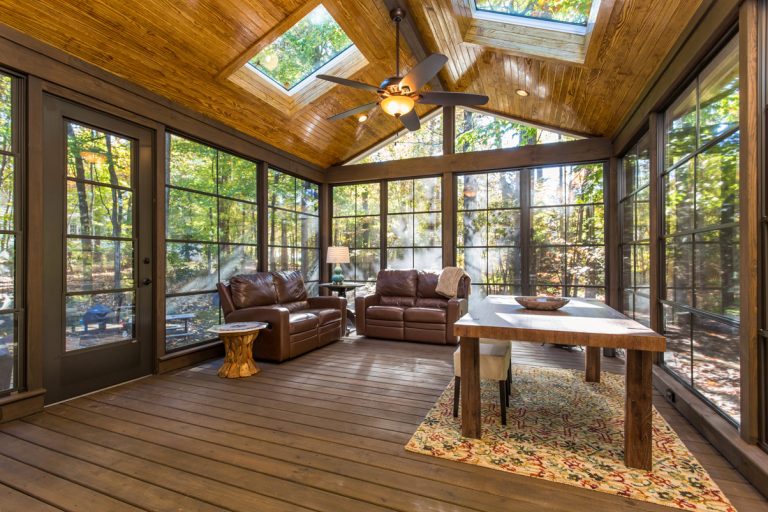
Cary Eze-Breeze Porch
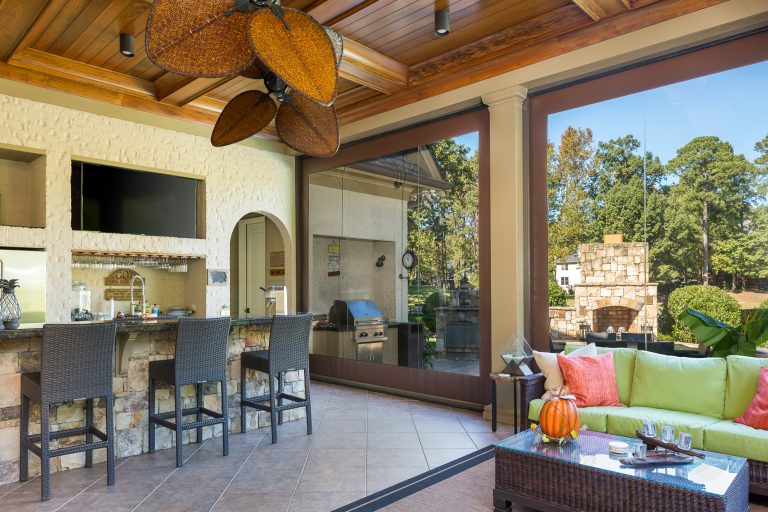
Preston Estates Luxury Porch

East Cary White Eze-Breeze Porch

Raleigh Backyard Sanctuary

East Cary Eze-Breeze Porch

West Cary Porch: Abundant Natural Light

Preston Porch with Open Concept

Preston Estates Outdoor Kitchen
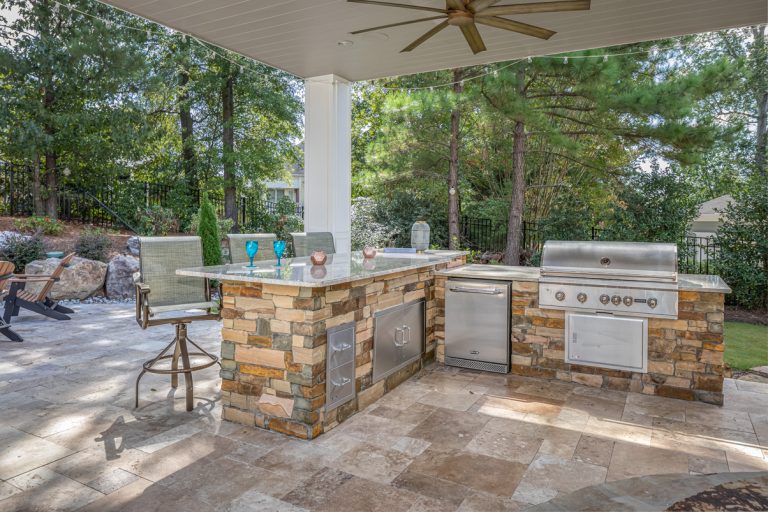
West Cary Poolside Shade

Apex Deck & Poolside Retreat

Apex Screened Porch

Preston Bourbon Room: The Amber Lounge

Copperleaf Porch Addition

Apex Laundry & Mudroom

Preston Front Porch & Exterior Makeover

Cary Laundry, Mudroom & Gym

Apex Home Office with a View

Preston Laundry & Mudroom

Cary Preston Village: 2nd Floor Flex Space over Garage

Apex Home Entry & Loft

Preston Cul-de-sac Exterior Makeover
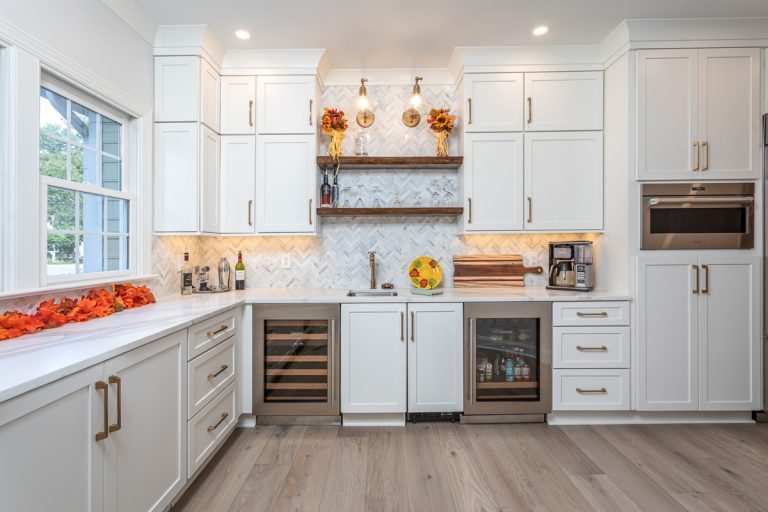
Cary Scullery

Preston Village Laundry & Walk-in Closet

Preston Village Living Room Transformation

Preston Village Repeat Client

West Cary Mudroom

Cary Carpenter Village: 3rd Floor Flex Space Retreat
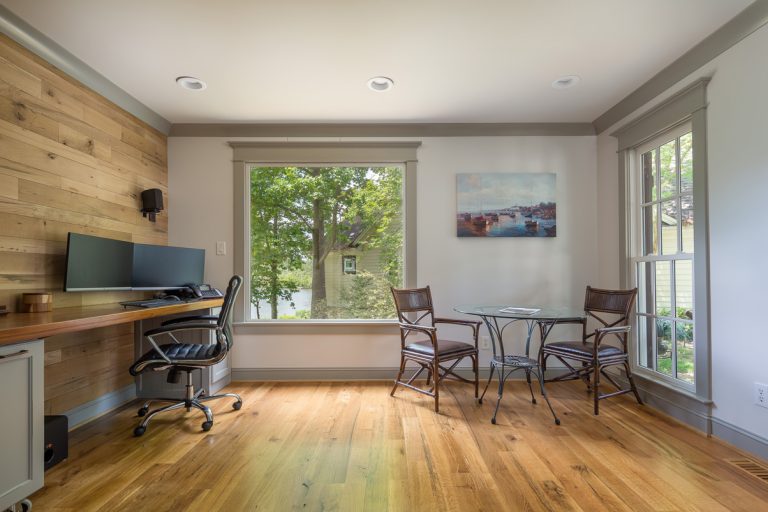
Cary Home Office
YOUR TURNKEY REMODELING SOLUTION
At Noble Renovation, we take you from concept to completion—managing every detail of your remodel with care, creativity, and craftsmanship
Most homeowners come to us with a problem:
Kitchen Problems
“Our old kitchen feels cluttered and closed off. I want to be able to cook and still connect with my family and guests. We’d love a big island, but I think this wall has to come out to make it work?”
Bathroom Problems
“Our bathroom feels tired and outdated, and now the shower is starting to leak. We never use the oversized tub, and we’d love to have a larger, more functional shower instead. But if we remove the tub, what do we do with all that space—and how might that impact resale value?”
Basement Problems
“Our basement has so much potential, but right now it’s just where the junk piles up. We want to turn it into a space where we can entertain, work, work out, and make lasting memories.”
New House Problems
“This house had almost everything we were looking for… but there are still a few things we’d like to change—we just don’t know where to start.”
I Need More Space Problems
“Our family has grown over the years, and now I’m working from home. We really love living here—but it feels like an addition might be the only way to make this home truly work for us long term.”
Our turnkey process includes:
Discovery
We begin by listening. This is where we get to know your goals, lifestyle needs, design preferences, and timeline. We assess feasibility, talk through ballpark pricing, and if it’s the right fit for both sides, we move forward with a Design Agreement to begin planning your project the right way.
Design
We take detailed field measurements and create an accurate set of “as-built” plans to document how your home currently stands—this becomes our starting point. From there, we develop conceptual layouts and refine them into high-quality renderings and permit-ready construction drawings.
We also guide you through all selections—materials, finishes, and fixtures—ensuring each decision supports your vision, lifestyle, and investment goals.
Scope & Budget
With the design in place, it’s time to define the scope and determine what it will cost to build—with precision and transparency. We use digital takeoff tools to calculate material quantities directly from the plans, then price those materials and input the data into our JobTread estimating system.
Labor is carefully bid out—each trade partner receives a full set of plans and a detailed scope of work and visits the site if needed to fully understand what they’re quoting. This process results in a clearly defined scope and a detailed, line-item budget you can trust—based on thorough planning and real, verified numbers.
Agreement & Expectations
We finalize everything in a legal contract that includes the total project price, clearly defined variance terms, a draw schedule, allowances (if any), anticipated start and completion dates, and our change order policy. It’s a comprehensive 15-page agreement thoughtfully structured to protect both parties and provide complete transparency.
Before construction begins, we hold a pre-construction meeting to review the project, confirm permitting status, verify that all lead-time-sensitive materials are ordered, and ensure no last-minute changes have been made. This ensures everyone is aligned and ready before the first day on site.
Build & Beyond
As we transition into construction, your project is seamlessly handed off from the Design Team to the Construction Team. We’ll introduce you to the key people managing the day-to-day work—so you know exactly who’s in your home and who to turn to with questions. While new faces may arrive, the collaboration behind the scenes continues, ensuring every detail is executed exactly as planned. We keep you informed with consistent communication, regular progress updates, and on-site walkthroughs throughout the build.
Once construction is complete and the final punch list is resolved, we provide a detailed closeout package and issue the final invoice. And for lasting peace of mind, we back our work with a limited 2-year warranty.
DISCOVER YOUR DREAM WITH NOBLE RENOVATION
Step into an award-winning home remodeling experience that’s all about you. As your trusted remodeler in Cary, Apex, and Morrisville, we go beyond bricks and mortar to create spaces that enrich your life. You’ll feel heard and supported from our first interaction.
We offer guided design services, transparent pricing, and a construction schedule we stick to. The result is a home that’s both beautiful and functional tailored to your lifestyle.
READ OUR REVIEWS
FOR CARY, APEX & MORRISVILLE HOMEOWNERS
What can I expect during the first meeting with Noble Renovation?
We start by focusing on understanding your goals, preferences, and vision for the space. We’ll walk your home together, listen carefully, ask thoughtful questions, and begin identifying solutions based on your challenges or desires.
Before asking for any commitment, we provide a realistic ballpark estimate to help you understand the likely investment range. You need to know what you’re signing up for—clarity from the start is key.
How do your design fees work, and when are they due?
We use a fixed design fee model—typically around 5% of your initial ballpark estimate. Half is due when design begins, and the rest is due upon completion.
This fee covers everything: existing floor plans, new layouts, selections, renderings, and refined pricing. As long as the general scope stays aligned with the original agreement, your design fee won’t change. We’ve found this approach works far better than hourly billing—it keeps expectations clear and avoids the “nickel-and-dime” experience.
When will I know the final price of the project?
It’s essential that our process is followed—we need to know exactly what we’re building. And the only way to do that is by finalizing plans and selections before construction begins. (That makes sense, right?)
We put in the hard work up front to produce accurate numbers based on real decisions, and we load that data into your budget.
You’ll receive a detailed, professional proposal—generated in JobTread—outlining every aspect of your project, including allowances, materials, and selections. Our goal is to remove guesswork so you can move forward with clarity and confidence.
What makes your process different from other remodelers?
We can’t speak for all remodelers or home builders—but we know from experience that many start construction before planning is complete, relying heavily on allowances and figuring things out as they go. That often leads to change orders, delays, missed steps, frustration, and added cost.
Frankly, we’ve learned some of this the hard way over many years in the business. That’s exactly why we developed our proven 10-step process—because it makes sense, and it works. We have the right team, and we’re committed to the process because it delivers better outcomes for everyone.
How do you keep projects on time and on budget?
It comes down to three things: design, planning, and strong communication.
As mentioned earlier, we don’t start construction until key selections are finalized and materials are ordered. We use JobTread to manage the entire project—schedule, allowances, purchase orders, selections, daily logs, and real-time messaging.
Even with great planning, every custom project will have curveballs. But we do everything in our power to anticipate issues, adapt quickly, and act in your best interest at all times.
READY TO START YOUR REMODELING PROJECT?
Contact us Today and our team will discuss your vision and how we can make it a reality
OUR OTHER REMODELING SERVICES
Design Services
Kitchen Remodeling
Bathroom Remodeling
Whole House Remodeling
Basement Renovations
Additions
Outdoor Living
Custom Homes
Exceptional remodeling starts with thoughtful design. Our expert design team partners with you to create a personalized vision for your home—balancing form, function, and budget. From space planning and architectural details to finishes and selections, we guide you through every decision to ensure a seamless remodeling experience….
Transform your kitchen into the true heart of your home—a space where design meets function, cooking becomes a pleasure, and every gathering creates lasting memories. From layout improvements to high-end finishes, we craft kitchens that inspire connection and elevate daily living.
Elevate your daily routine with a bathroom designed for comfort, elegance, and tranquility. From luxurious walk-in showers to custom vanities and timeless tilework, we create spa-inspired retreats that transform your space into a personal sanctuary.
Imagine coming home to a space that reflects your lifestyle, your taste, and how you truly want to live—where every room feels intentional and cohesive. A whole home remodel—typically involving three or more spaces and often including an addition—allows you to fully reimagine your living environment.
Unlock the full potential of your home with a thoughtfully designed basement transformation. Our expert design team works closely with you to create a personalized space that reflects your style and serves your lifestyle—whether it’s a media room, guest suite, home gym, or entertainment hub.
Expand your home with purpose-built spaces that reflect how you live. Whether it’s a bedroom, family room, or home office, we design custom additions that balance your wants and needs—adding functional square footage while blending seamlessly with your home’s original character. The result is more room to live, work, and relax—without compromise.
Extend your lifestyle beyond the walls of your home with expertly crafted outdoor living spaces. From covered porches and custom cabanas to outdoor kitchens and dining areas, we design functional, stylish retreats tailored to your wants and needs. Whether you’re entertaining guests or enjoying a quiet evening, your outdoor space will feel like a natural extension of your home.
Build the home you’ve always imagined—with every detail tailored to your lifestyle. Our design-build process brings your vision to life through thoughtful planning, expert craftsmanship, and personalized guidance from concept to completion. From layout and finishes to function and flow, your custom home will reflect your unique style, needs, and aspirations.














































