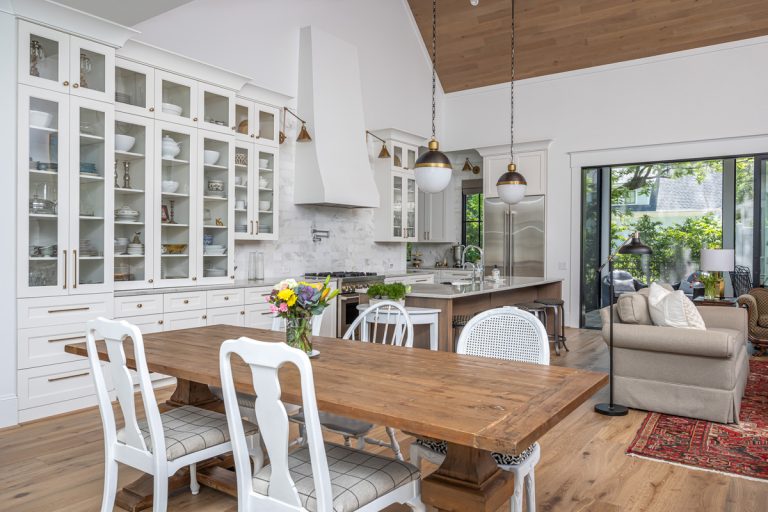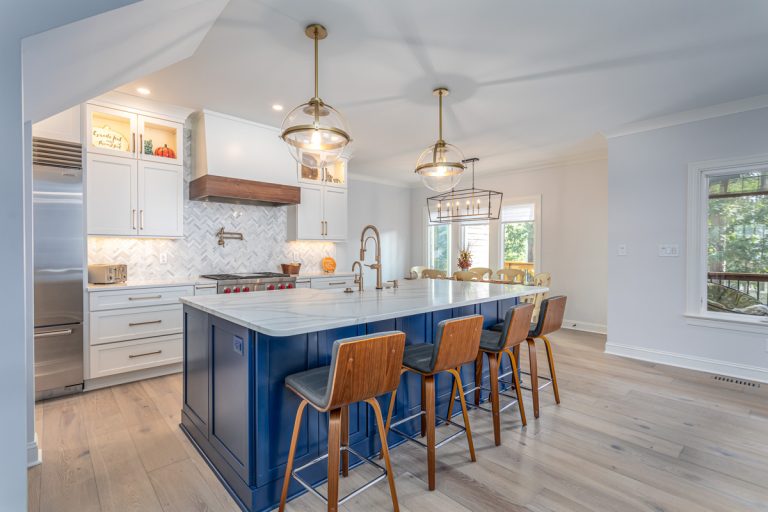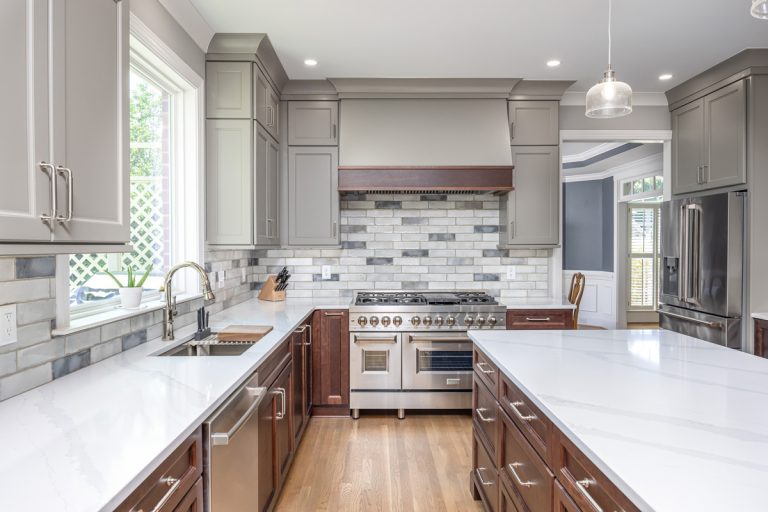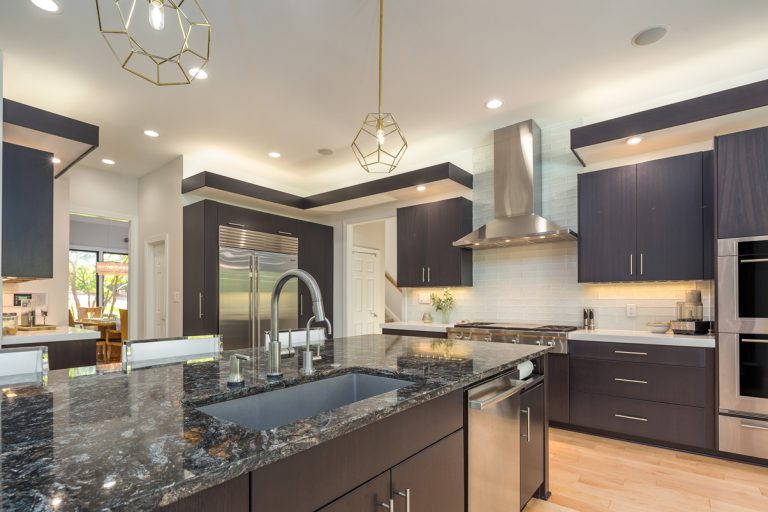KITCHEN REMODELING







WHERE STYLE MEETS PURPOSE - AND MEMORIES ARE MADE
Your kitchen is more than just a place to cook—it’s where life happens. From busy mornings to family dinners, quiet coffee moments to late-night conversations, it’s the heart of your home. At Noble Renovation, we believe your kitchen should reflect how you live—beautifully designed, highly functional, and built to last.
If your current kitchen feels dated, crowded, or disconnected, we can help you reimagine it with a custom layout, smart storage solutions, and hand-selected materials that elevate the entire space. Whether you’re envisioning a cozy gathering spot for your family or a sleek, modern kitchen for entertaining guests, our team brings design expertise, thoughtful planning, and quality craftsmanship to every detail.
We know how to blend style with substance—and how to make the process feel seamless. From concept to completion, we guide you every step of the way to create a kitchen that enhances your daily life and reflects your personal taste.
Let’s transform the most important room in your home into your favorite one.
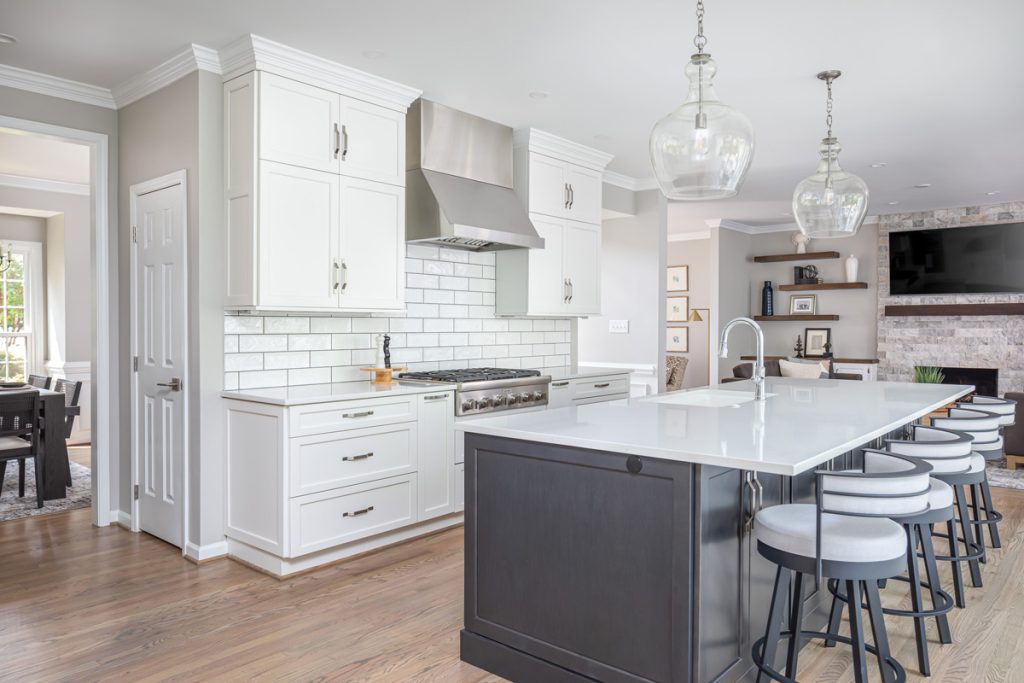
WHERE STYLE MEETS PURPOSE - AND MEMORIES ARE MADE
Your kitchen is more than just a place to cook—it’s where life happens. From busy mornings to family dinners, quiet coffee moments to late-night conversations, it’s the heart of your home. At Noble Renovation, we believe your kitchen should reflect how you live—beautifully designed, highly functional, and built to last.
If your current kitchen feels dated, crowded, or disconnected, we can help you reimagine it with a custom layout, smart storage solutions, and hand-selected materials that elevate the entire space. Whether you’re envisioning a cozy gathering spot for your family or a sleek, modern kitchen for entertaining guests, our team brings design expertise, thoughtful planning, and quality craftsmanship to every detail.
We know how to blend style with substance—and how to make the process feel seamless. From concept to completion, we guide you every step of the way to create a kitchen that enhances your daily life and reflects your personal taste.
Let’s transform the most important room in your home into your favorite one.

POPULAR KITCHEN UPGRADES
A beautifully remodeled kitchen is more than just updated finishes—it’s a space intentionally designed for the way you live, gather, and cook. Here are some of the most requested upgrades our clients choose to bring comfort, elegance, and lasting function to the heart of their home.
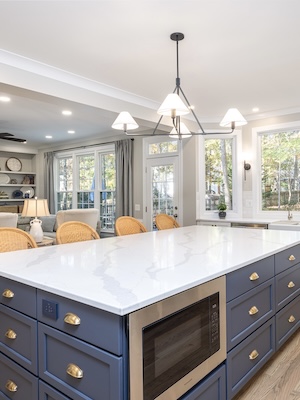
Grand Kitchen Islands
A large island becomes the centerpiece of your kitchen—offering generous workspace, additional seating, hidden storage, and a welcoming hub for cooking, conversation, and connection. It’s the ultimate blend of beauty and practicality.
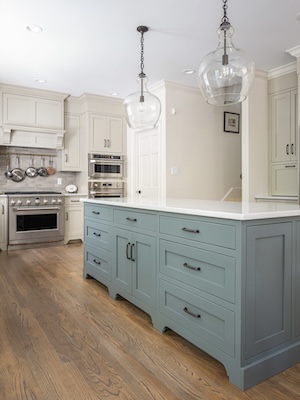
Custom Cabinetry
Tailored to fit your lifestyle and maximize every inch, our custom cabinetry solutions combine timeless design with thoughtful storage. From soft-close drawers to specialty organizers, everything has its place—and looks impeccable doing it.

Quartz Countertops
Prized for their beauty and durability, quartz countertops add a touch of luxury to any kitchen. Resistant to stains, scratches, and heat, quartz offers a low-maintenance surface that performs as beautifully as it looks.
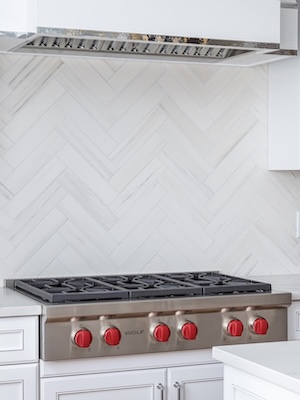
High-Performance Appliances
Today’s kitchens demand more from appliances than ever before. We help you select premium, energy-efficient models that match your cooking style—from pro-grade ranges to built-in refrigerators and smart ovens—blending seamlessly into your overall design.
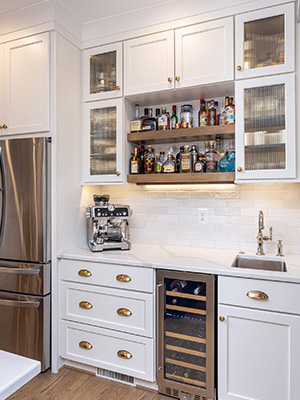
Under-Cabinet Lighting
Illuminate your workspace with soft, integrated lighting that enhances both ambiance and functionality. Perfect for prep zones and evening entertaining alike.
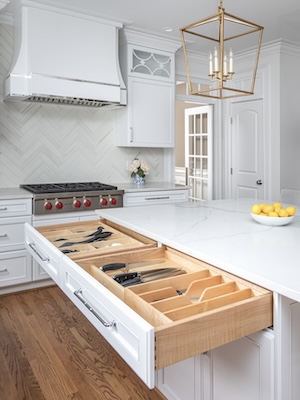
Smart Cabinet Inserts
From pull-out spice racks to deep drawer dividers and built-in trash systems, cabinet inserts bring a new level of organization and efficiency to your kitchen—no more digging or cluttered chaos.
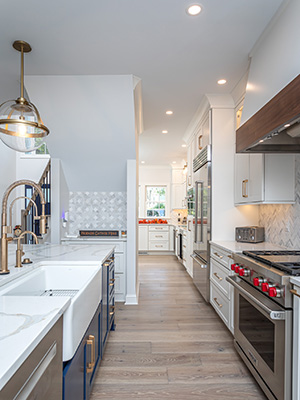
Recessed Lighting
Sleek and unobtrusive, recessed can lighting brightens your kitchen without crowding the ceiling. The result is a clean, modern aesthetic with ample light for cooking, gathering, and everyday living.

Plumbing Fixtures
Elevate your kitchen with designer fixtures—from hands-free faucets and pot fillers to statement sinks, instant hot water taps, and advanced water filters. It’s function, beautifully refined.

Decorative Hardware
The finishing touch that ties your cabinetry together. Choose from bold, modern handles or timeless knobs in finishes that match your style and bring visual sophistication to every cabinet and drawer.
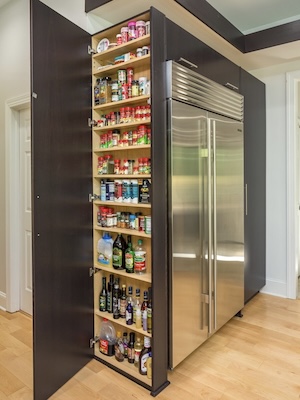
Integrated Storage Solutions
Say goodbye to clutter with hidden pantries, appliance garages, custom drawer inserts, and built-in shelving. We design storage solutions that make your kitchen feel calm, clean, and truly livable.
KITCHEN REMODELING PORTFOLIO
YOUR TURNKEY REMODELING SOLUTION
At Noble Renovation, we take you from concept to completion—managing every detail of your remodel with care, creativity, and craftsmanship
Most homeowners come to us with a problem:
Kitchen Problems
“Our old kitchen feels cluttered and closed off. I want to be able to cook and still connect with my family and guests. We’d love a big island, but I think this wall has to come out to make it work?”
Bathroom Problems
“Our bathroom feels tired and outdated, and now the shower is starting to leak. We never use the oversized tub, and we’d love to have a larger, more functional shower instead. But if we remove the tub, what do we do with all that space—and how might that impact resale value?”
Basement Problems
“Our basement has so much potential, but right now it’s just where the junk piles up. We want to turn it into a space where we can entertain, work, work out, and make lasting memories.”
New House Problems
“This house had almost everything we were looking for… but there are still a few things we’d like to change—we just don’t know where to start.”
I Need More Space Problems
“Our family has grown over the years, and now I’m working from home. We really love living here—but it feels like an addition might be the only way to make this home truly work for us long term.”
Our turnkey process includes:
Discovery
We begin by listening. This is where we get to know your goals, lifestyle needs, design preferences, and timeline. We assess feasibility, talk through ballpark pricing, and if it’s the right fit for both sides, we move forward with a Design Agreement to begin planning your project the right way.
Design
We take detailed field measurements and create an accurate set of “as-built” plans to document how your home currently stands—this becomes our starting point. From there, we develop conceptual layouts and refine them into high-quality renderings and permit-ready construction drawings.
We also guide you through all selections—materials, finishes, and fixtures—ensuring each decision supports your vision, lifestyle, and investment goals.
Scope & Budget
With the design in place, it’s time to define the scope and determine what it will cost to build—with precision and transparency. We use digital takeoff tools to calculate material quantities directly from the plans, then price those materials and input the data into our JobTread estimating system.
Labor is carefully bid out—each trade partner receives a full set of plans and a detailed scope of work and visits the site if needed to fully understand what they’re quoting. This process results in a clearly defined scope and a detailed, line-item budget you can trust—based on thorough planning and real, verified numbers.
Agreement & Expectations
We finalize everything in a legal contract that includes the total project price, clearly defined variance terms, a draw schedule, allowances (if any), anticipated start and completion dates, and our change order policy. It’s a comprehensive 15-page agreement thoughtfully structured to protect both parties and provide complete transparency.
Before construction begins, we hold a pre-construction meeting to review the project, confirm permitting status, verify that all lead-time-sensitive materials are ordered, and ensure no last-minute changes have been made. This ensures everyone is aligned and ready before the first day on site.
Build & Beyond
As we transition into construction, your project is seamlessly handed off from the Design Team to the Construction Team. We’ll introduce you to the key people managing the day-to-day work—so you know exactly who’s in your home and who to turn to with questions. While new faces may arrive, the collaboration behind the scenes continues, ensuring every detail is executed exactly as planned. We keep you informed with consistent communication, regular progress updates, and on-site walkthroughs throughout the build.
Once construction is complete and the final punch list is resolved, we provide a detailed closeout package and issue the final invoice. And for lasting peace of mind, we back our work with a limited 2-year warranty.
KITCHEN REMODEL PRICING
Includes: Interior Design Services & Selections, Dedicated Project Manager, Permitting Fees, Painting, All Labor & Materials
Excludes: Appliances & Code-Mandated Upgrades
Starting At
$100K+
Price excludes Appliances
BUILD TIME : Approx. 7+ weeks
Price depends on individual requirements
- Retains most of existing layout
- 36" Cooktop or Range
- Freestanding Hood
- Microwave
- Dishwasher
- Freestanding Refrigerator Design
- Full-overlay cabinets with color & size limitations
- Cabinet crown
- Soft-close features
- Basic accessories
- Undermount sink with faucet
- Soap dispenser
- Disposal
- LED Undercabinet lighting
- Recessed lighting on dimmer
- Pendant lighting
Starting At
$140K+
Price excludes Appliances
BUILD TIME : Approx. 10+ weeks
Price depends on individual requirements
- Minor modification of layout
- Minor structural, mechanical, electrical & plumbing changes
- 36" Cooktop or Range
- Decorative Hood
- Microwave
- Dishwasher
- Cabinet-depth Refrigerator
- Full-overlay cabinets with a vareity of colors & sizes
- Light rail
- End panels
- Matching existing crown
- Soft-close features
- Variety of accessories
- Apron-front sink with faucet
- Soap dispenser
- Disposal
- LED Undercabinet lighting
- Recessed lighting on dimmer
- Pendant lighting
Starting At
$175K+
Price excludes Appliances
BUILD TIME : Approx. 12+ weeks
Price depends on individual requirements
- Modification of layout & expansion of kitchen
- Miajor structural, mechanical, electrical & plumbing changes
- New window or multi-slide door
- 36"-48" Cooktop or Range
- Decorative Hood
- Built-in Microwave & Oven
- Dishwasher
- Built-in Refrigerator
- Beverage Refrigerator or Icemaker
- Full-overlay cabinets with unlimited colors & sizes
- Light rail
- End panels
- Matching existing crown
- Soft-close features
- Premium accessories
- Apron-front sink with faucet
- Soap dispenser
- Additional bar sink or prep sink
- LED Undercabinet lighting
- Recessed lighting on dimmer
- Pendant lighting
- Specialty lighting (in-cabinet)
DISCOVER YOUR DREAM WITH NOBLE RENOVATION
Step into an award-winning home remodeling experience that’s all about you. As your trusted remodeler in Cary, Apex, and Morrisville, we go beyond bricks and mortar to create spaces that enrich your life. You’ll feel heard and supported from our first interaction.
We offer guided design services, transparent pricing, and a construction schedule we stick to. The result is a home that’s both beautiful and functional tailored to your lifestyle.
READ OUR REVIEWS
FOR CARY, APEX & MORRISVILLE HOMEOWNERS
How long does a Kitchen Remodel usually take?
Most kitchen remodels take 7 to 12 weeks once construction begins, depending on the size and complexity of the project. Remodels that involve structural changes, layout reconfiguration, or custom finishes may require more time.
We understand it’s inconvenient to be without a kitchen—that’s why we plan ahead, communicate clearly, and keep your project moving. If your remodel includes updates to plumbing, electrical, or structural elements, permits will be required to meet local building codes. But don’t worry—we handle all of that for you.
From permits to final walkthroughs, we manage the details so you can focus on the exciting part: watching your new kitchen come to life.
How much does a Kitchen Remodel cost?
The honest answer? It depends.
The cost of a kitchen remodel in Cary, Apex, or Morrisville depends on the scope of work, the quality of materials, and the level of customization involved. As a full-service design-build company, we don’t do “lipstick” upgrades or surface-level facelifts. Our projects are not small kitchen makeovers or simple swaps—we specialize in fully custom kitchens designed and built from the ground up to reflect your lifestyle, improve flow, and elevate your home. Custom usually means more than just the “kitchen” is involved in the scope.
Here’s a general investment guide for our kitchen remodels:
- Bronze Kitchen Remodel (Limited Scope): Starting at $100,000
Includes a design fee of $5,000
Best for clients looking to rework their kitchen within the existing footprint using high-quality, semi-custom solutions. - Gold Kitchen Remodel (Expanded Scope): Starting at $140,000+
Includes a design fee of $6,500
Ideal for homeowners making layout changes, upgrading selections, and improving flow and functionality. - Signature Kitchen Remodel (Unlimited Scope): Starting at $165,000+
Includes a design fee of $8,500
A fully custom, large-scale kitchen remodel with luxury materials, premium features, and extensive reconfiguration.
Note: Our design fees are calculated as a percentage of the projected job value and are applied toward your construction contract.
We’ll help you align your vision, budget, and priorities from the start—so the process feels clear, collaborative, and well worth the investment.
Can I live in my Home during the Remodel?
Yes, most families can stay in their home during a kitchen remodel—but it’s important to understand that this is often one of the most disruptive types of projects. The kitchen is the hub of daily life, so when it’s out of commission, it affects everything from meal prep to family routines. Many clients end up eating out more than expected, and it’s not uncommon for the scope to expand—especially if we’re installing new hardwood floors throughout adjacent rooms. At that point, it becomes more than “just a kitchen” and can impact multiple areas of the home. We’ll help you prepare and plan ahead so the experience is as smooth and manageable as possible.
When do we need to remove our furnishings if we’re refinishing hardwoods throughout the downstairs?
Hardwood refinishing is usually one of the final steps in your remodel. You won’t need to remove furnishings until near the very end, after all major construction, cabinet installs, trim, and painting are complete. At that point, we’ll schedule the refinishing and let you know exactly when furnishings need to be cleared from all affected areas.
Because of the sanding equipment, strong odors from the finish, and limited access while the floors are cured, many clients choose to spend one or two nights away from the home during this phase. We’ll help you plan to minimize disruption and protect your investment—right down to the final coat.
READY TO START YOUR REMODELING PROJECT?
Contact us Today and our team will discuss your vision and how we can make it a reality
OUR OTHER REMODELING SERVICES
Design Services
Bathroom Remodeling
Whole House Remodeling
Basement Renovations
Additions
Outdoor Living
Custom Homes
Exceptional remodeling starts with thoughtful design. Our expert design team partners with you to create a personalized vision for your home—balancing form, function, and budget. From space planning and architectural details to finishes and selections, we guide you through every decision to ensure a seamless remodeling experience.
Elevate your daily routine with a bathroom designed for comfort, elegance, and tranquility. From luxurious walk-in showers to custom vanities and timeless tilework, we create spa-inspired retreats that transform your space into a personal sanctuary.
Imagine coming home to a space that reflects your lifestyle, your taste, and how you truly want to live—where every room feels intentional and cohesive. A whole home remodel—typically involving three or more spaces and often including an addition—allows you to fully reimagine your living environment.
Unlock the full potential of your home with a thoughtfully designed basement transformation. Our expert design team works closely with you to create a personalized space that reflects your style and serves your lifestyle—whether it’s a media room, guest suite, home gym, or entertainment hub.
Expand your home with purpose-built spaces that reflect how you live. Whether it’s a bedroom, family room, or home office, we design custom additions that balance your wants and needs—adding functional square footage while blending seamlessly with your home’s original character. The result is more room to live, work, and relax—without compromise.
Extend your lifestyle beyond the walls of your home with expertly crafted outdoor living spaces. From covered porches and custom cabanas to outdoor kitchens and dining areas, we design functional, stylish retreats tailored to your wants and needs. Whether you’re entertaining guests or enjoying a quiet evening, your outdoor space will feel like a natural extension of your home.
Build the home you’ve always imagined—with every detail tailored to your lifestyle. Our design-build process brings your vision to life through thoughtful planning, expert craftsmanship, and personalized guidance from concept to completion. From layout and finishes to function and flow, your custom home will reflect your unique style, needs, and aspirations.



