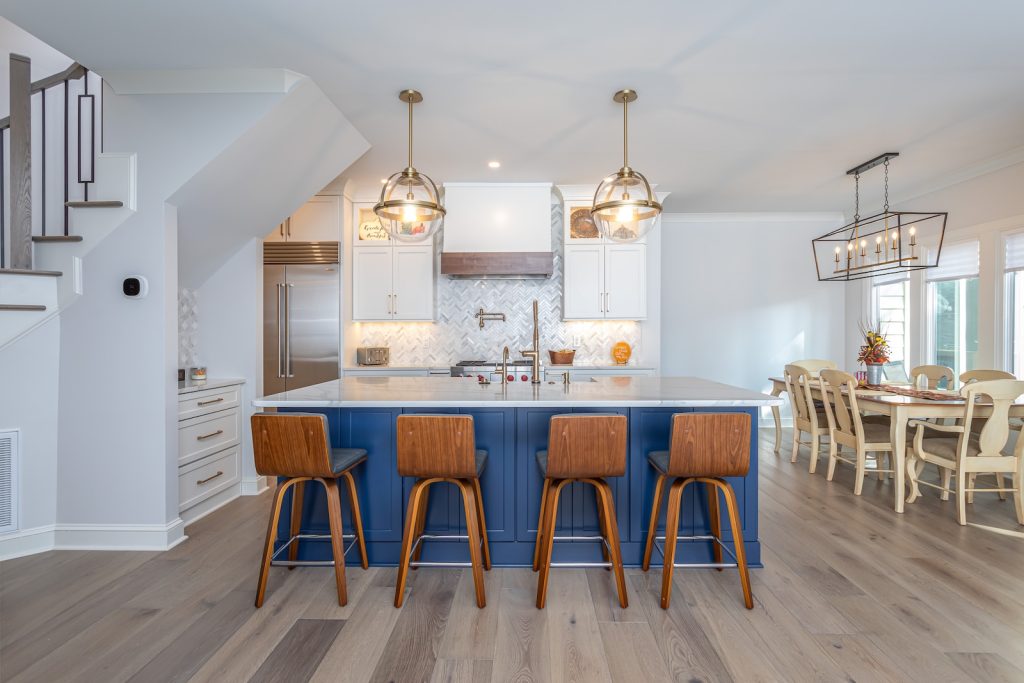Central Cary Whole Home Remodel with 2-story Addition
“From Dated to Dream Home—A Transformation Inside and Out.”
A Brief Overview
This whole-house remodel, including a two-story addition, was designed to create a more functional and modern living environment for a growing family with a passion for hosting friends and relatives.
Key priorities included adding a guest suite, relocating the laundry upstairs, creating a home gym, and replacing an underused dining room with a stylish bar and scullery.
The kitchen was fully redesigned with a large navy island, white cabinetry, subway tile, brass hardware, and a premium Wolf and Sub-Zero appliance package. A generous drop zone was added by reworking garage space for daily organization.
The former powder room was replaced with a full bath serving the guest suite and main level. The addition also allowed for a new gym off the upstairs bonus room, an expanded kids’ bathroom, and a walk-in primary closet with custom shelving and built-ins.
Throughout the home, updated engineered hardwoods, fresh paint, new lighting, and refinished staircases brought warmth, polish, and continuity—blending comfort, function, and timeless design.
Year
Design Style
Design Timeline
Timeline to Build
Budget
Location
2023
Modern Farmhouse, Transitional
6 months
6-7 months
$500,000
Cary, NC
Year
2023
Design Style
Modern Farmhouse, Transitional
Design Timeline
6 months
Timeline to Build
6-7 months
Budget
$500,000
Location
Cary, NC

Key Features
| . | |
|---|---|
| Large Navy Blue Island with Hidden Storage | Large Navy Blue Island with Hidden Storage |
| Chef-style Appliances for the Home Cook | Chef-style Appliances for the Home Cook |
| Large Mudroom with Built-in Storage Cabinets | Large Mudroom with Built-in Storage Cabinets |
| Guest Suite with Direct Access to Deck | Guest Suite with Direct Access to Deck |
| Gym with Sauna & Vaulted Ceilings | Gym with Sauna & Vaulted Ceilings |

Key Selections
| . | . | ||
|---|---|---|---|
| Flooring: | Monarch Plank 9” Tableau in Cezanne Engineered Hardwoods | {{selection_title}} | Monarch Plank 9” Tableau in Cezanne Engineered Hardwoods |
| Wall Paint: | Sherwin Williams 9546 Lunar Lite | {{selection_title}} | Sherwin Williams 9546 Lunar Lite |
| Trim Paint: | Sherwin Williams 7004 Snowbound | {{selection_title}} | Sherwin Williams 7004 Snowbound |
| Cabinet Vendor: | 3C Cabinetry | {{selection_title}} | 3C Cabinetry |
| Kitchen Countertops: | MSI Calacatta Solessio Quartz | {{selection_title}} | MSI Calacatta Solessio Quartz |

Challenge
To bring the new design to life—including an open-concept layout with a central island—we had to install two structural steel beams. The addition also required careful planning due to narrow side yard setbacks, which limited working space and design flexibility.
Midway through the project, the family needed to move back into the home before construction was complete. While we made it work through close coordination and extra effort, it created a challenging phase for everyone involved.

Solution
The homeowners now enjoy the large island they had envisioned, and what was once unused front space has been transformed into a beautiful scullery and bar area. The renovation created comfortable guest accommodations, a generous drop zone for their busy family, a dedicated workout space, an expanded bathroom for the kids, and a more functional laundry room.
Altogether, the home now feels refreshed, modernized, and perfectly tailored to their lifestyle.
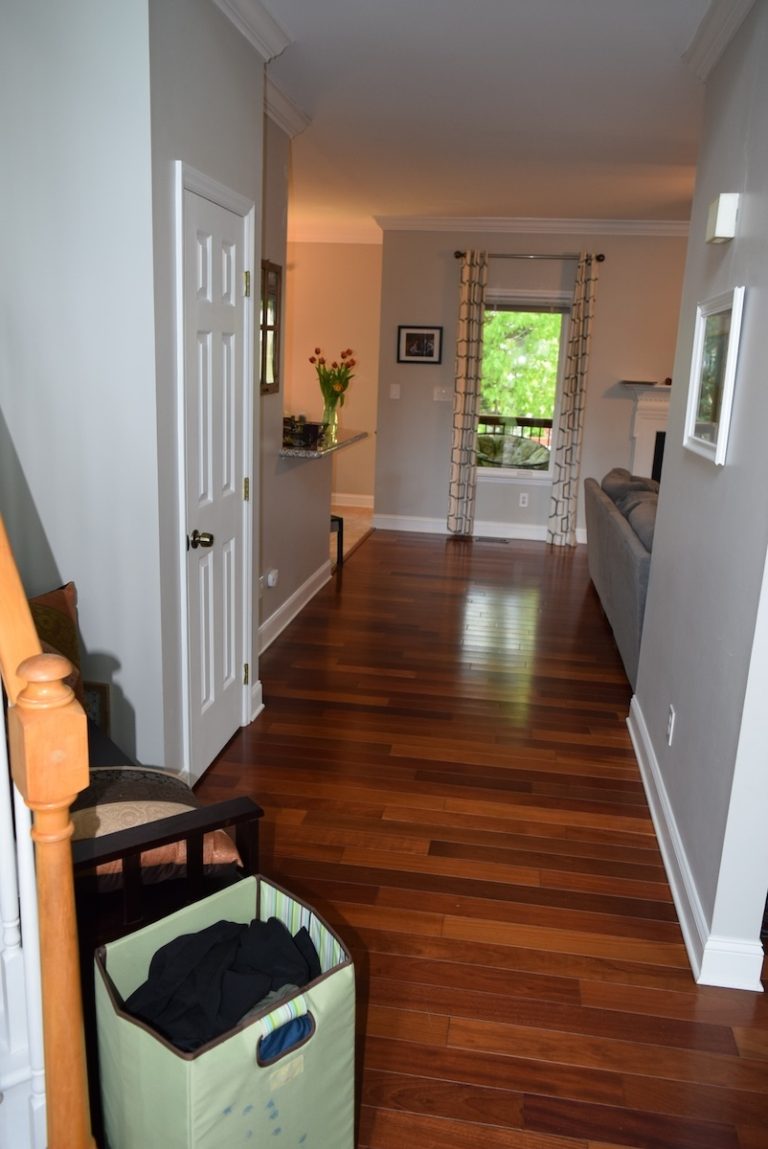
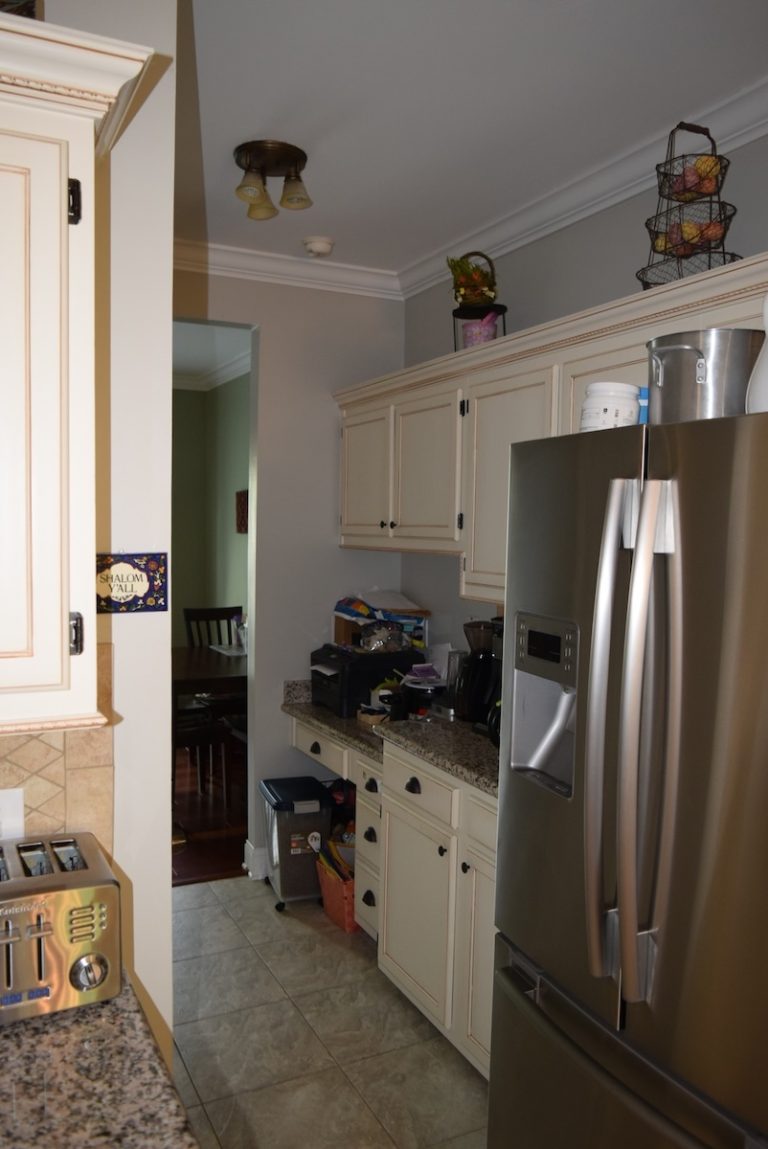
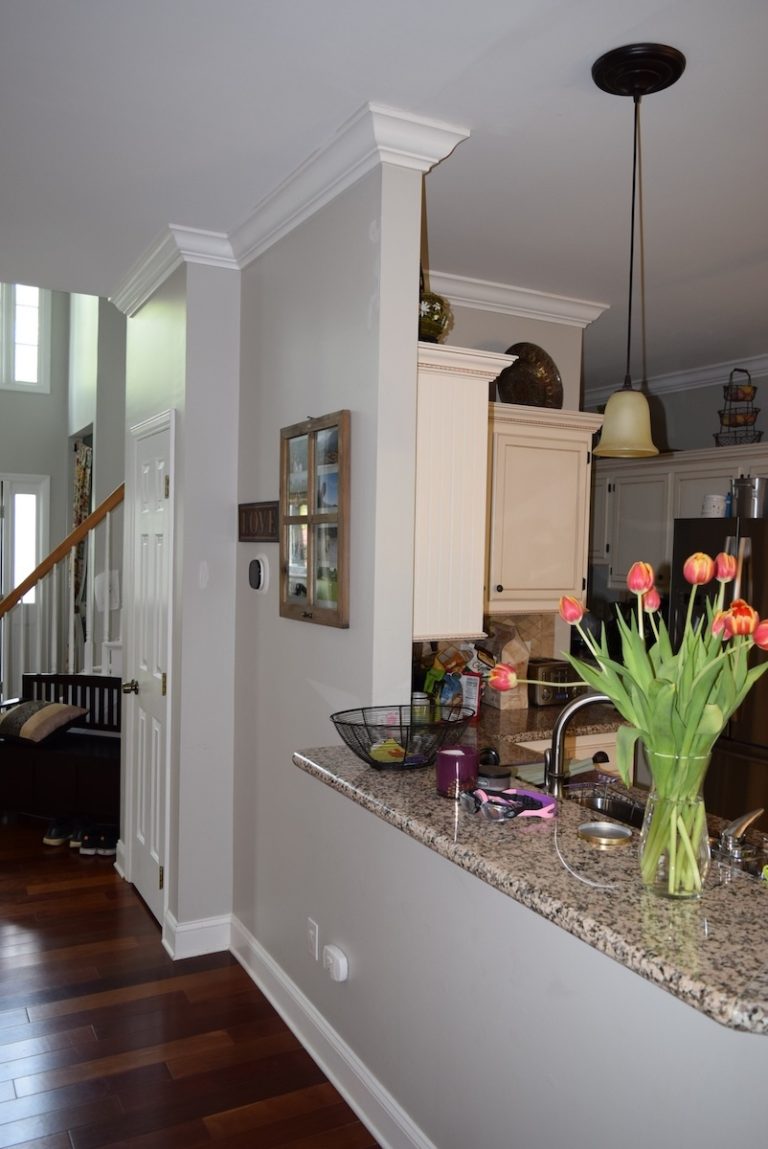
Design
- Whole-house remodel with two-story addition for expanded living space
- Custom kitchen with large island, white cabinetry, brass hardware, subway tile, and premium Wolf & Sub-Zero appliances
- Stylish bar and scullery created from the former dining room
- Drop zone added by reworking garage space
- Full bath serving the new guest suite and main level
- Guest suite for visiting friends and family
- Addition provided space for a home gym, expanded kids’ bath, and walk-in primary closet with custom built-ins
- Updated engineered hardwoods, fresh paint, new lighting, and refinished staircases for a cohesive, modern look
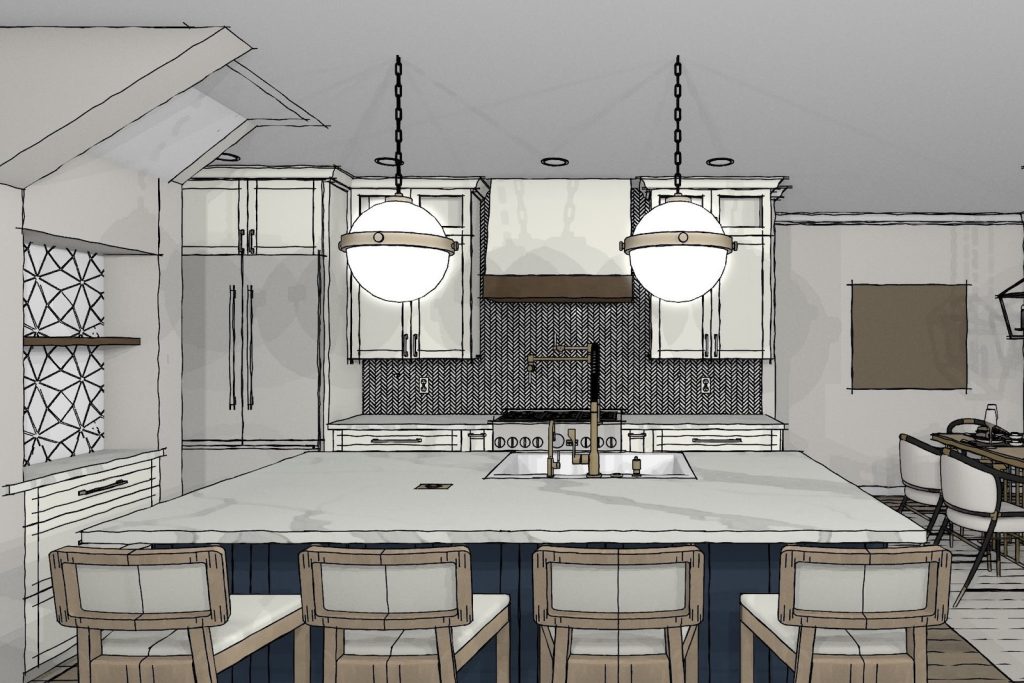
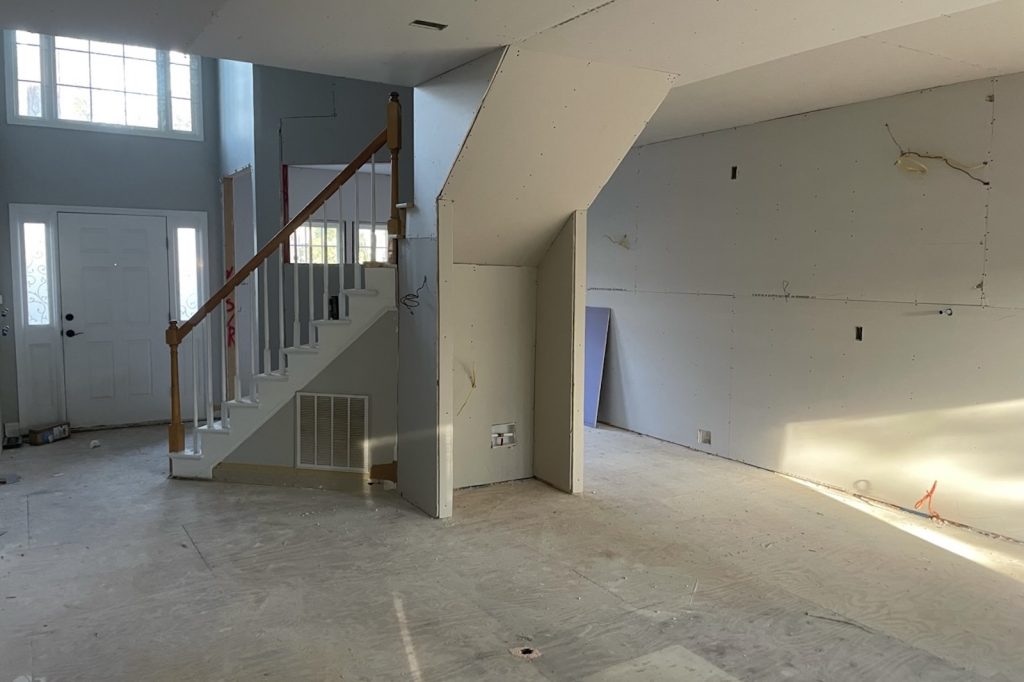
Build
- Installed two structural steel beams to support the open-concept kitchen layout
- Managed construction within narrow side yard setbacks requiring precise planning
- Coordinated utility and mechanical changes for the two-story addition
- Custom cabinetry for kitchen, scullery, bar, drop zone, and primary closet
- High-quality tile work in kitchen, bathrooms, and scullery
- Phased construction to allow the family to move back in mid-project, maintaining safety and minimizing disruption
Love it!
The homeowners are thrilled with their spacious new kitchen, where the large central island has become the heart of daily life and a favorite gathering spot for family and friends. They enjoy the beautiful scullery and bar created from what was once an unused dining room, giving them both style and function for entertaining.
The comfortable guest suite makes hosting easy, while the dedicated home gym supports their active lifestyle. The expanded kids’ bathroom has simplified busy mornings, and the new upstairs laundry room—a long-time wish list item—adds everyday convenience. From the thoughtful drop zone to the cohesive finishes throughout, the entire home now feels fresh, modern, and perfectly suited to the way they live.
