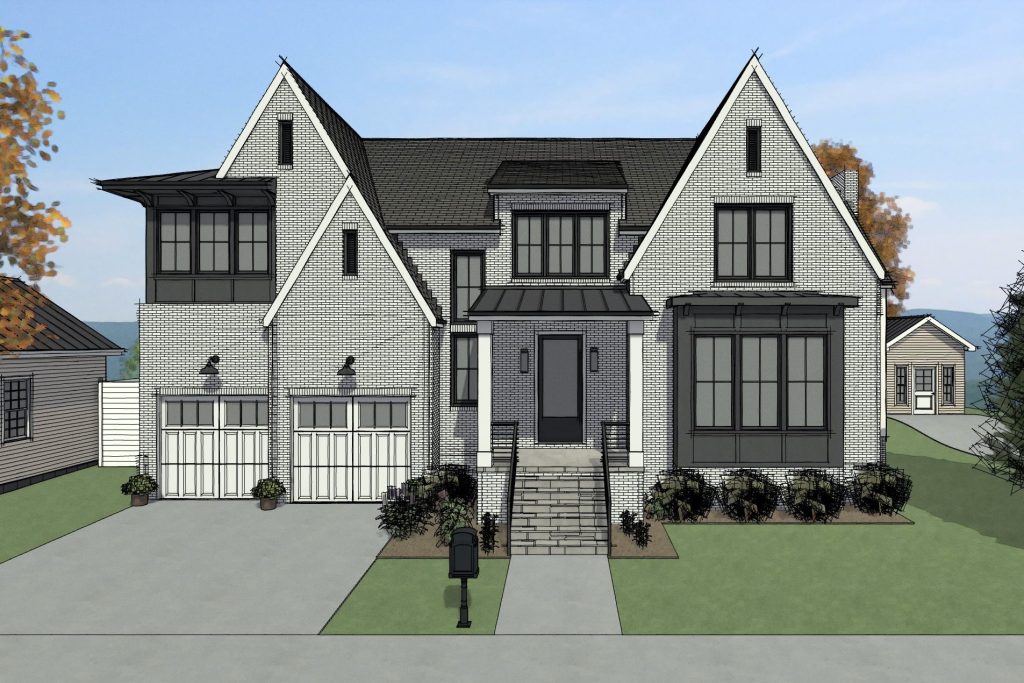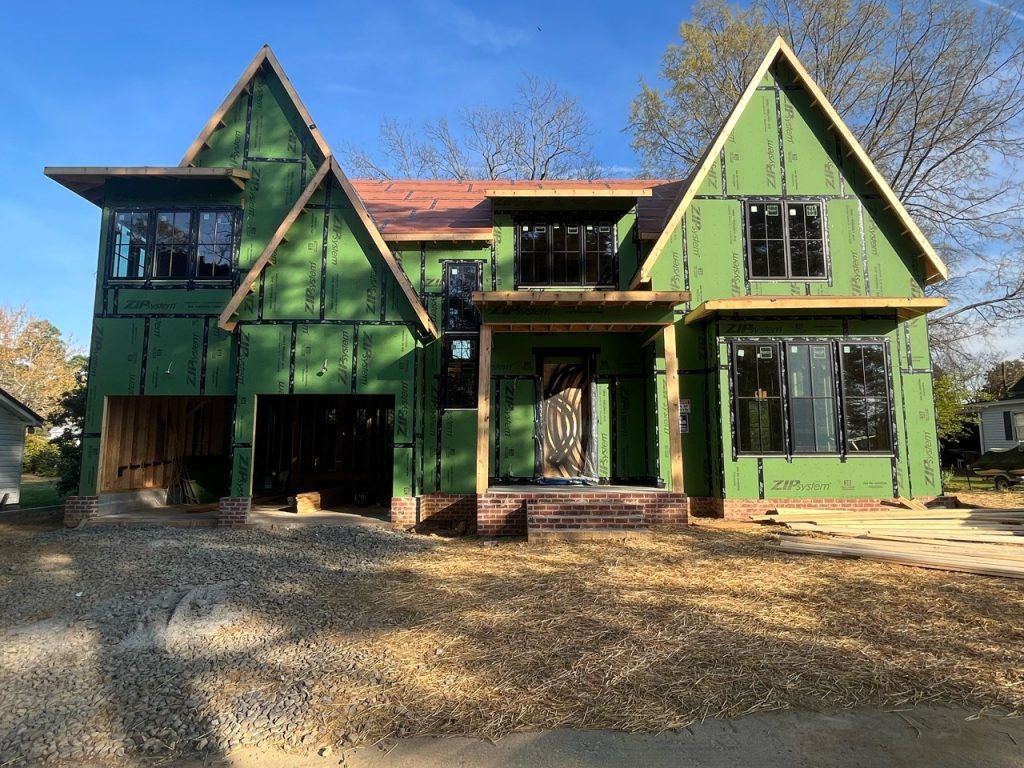Apex Custom Home
A Brief Overview
Year
Design Style
Design Timeline
Timeline to Build
Budget
Location
Year
Design Style
Design Timeline
Timeline to Build
Budget
Location

Key Features
| . | |
|---|---|
| - 3,200 sq. ft., 4 Bedrooms, 3.5 Baths, 2-Car Garage | - 3,200 sq. ft., 4 Bedrooms, 3.5 Baths, 2-Car Garage |
| - Modern Tudor Architecture with Dramatic Rooflines | - Modern Tudor Architecture with Dramatic Rooflines |
| - 20-ft+ Cathedral Wood Plank Ceilings with Exposed Beams | - 20-ft+ Cathedral Wood Plank Ceilings with Exposed Beams |
| - Elegant Craftsman-Style Trim Work | - Elegant Craftsman-Style Trim Work |
| - Heated Floors in the Primary Suite | - Heated Floors in the Primary Suite |
| - Electrified Glass Front Door – 42” Wide x 8’8” Tall | - Electrified Glass Front Door – 42” Wide x 8’8” Tall |
| - 8.5” Wide Engineered Hardwood Flooring | - 8.5” Wide Engineered Hardwood Flooring |
| - Energy-Efficient Design with Conditioned Crawlspace & Whole-House Dehumidifier | - Energy-Efficient Design with Conditioned Crawlspace & Whole-House Dehumidifier |

Key Selections
| . | . | ||
|---|---|---|---|
| Flooring: | Palmetto Road 8” Charleston in Sweetgrass Engineered Hardwoods | {{selection_title}} | Palmetto Road 8” Charleston in Sweetgrass Engineered Hardwoods |
| Wall Paint: | Benjamin Moore OC-54 White Wisp | {{selection_title}} | Benjamin Moore OC-54 White Wisp |
| Trim Paint: | Sherwin-Williams 7006 Extra White | {{selection_title}} | Sherwin-Williams 7006 Extra White |
| Cabinet Vendor: | Tice Kitchen & Interiors | {{selection_title}} | Tice Kitchen & Interiors |
| Kitchen Countertops: | Diamond Bay Quartzite | {{selection_title}} | Diamond Bay Quartzite |
| Backsplash: | The Tile Shop 4x12 Africa Tempesta | {{selection_title}} | The Tile Shop 4x12 Africa Tempesta |

Challenge

Solution
Design
Building your own home can be both exhilarating and overwhelming—especially when you’re the architect and decorator. With endless possibilities and a love for many styles, narrowing down choices can be one of the hardest parts. That’s where our collaboration truly shined.
Using our 3D CAD visualization system, we worked side-by-side with the homeowners to turn concepts into lifelike renderings—allowing them to “walk through” spaces virtually before a single wall was built. This process made it easier to evaluate layouts, finishes, and architectural details, and to see how each decision would look and feel in real life.
From trim profiles to tile patterns, we assisted with selections, revised renderings on the fly, and provided visual clarity that gave the couple confidence in their choices. This interactive approach transformed what could have been a stressful, decision-heavy process into a creative and rewarding journey—resulting in a home that feels every bit as beautiful and functional as they had envisioned.


Build
Once the plans were finalized, our construction team brought the Modern Tudor vision to life with precision and care. Every stage—from framing the dramatic 21/12 rooflines to crafting the intricate trim—was executed to match the details the homeowners had already “seen” in the renderings.
The conditioned crawlspace, energy-efficient systems, and hand-fitted custom cabinetry were integrated seamlessly, while signature features like the electrified glass front door, cathedral ceiling with exposed beams, and limestone fireplace surround came together exactly as planned.
Despite the challenges of a tight lot and limited access, the build stayed on track through careful logistics and site management—resulting in a home that reflects both meticulous craftsmanship and the deeply personal vision of its owners.
Love it!
For these homeowners, the journey was just as memorable as the finished home. After years of planning, refining, and visualizing every detail, they now live in a space that captures both their professional eye for design and their personal vision for daily life.
They love the way sunlight pours in through the abundant windows, offering beautiful views from nearly every angle of the house. Their screened porch has quickly become a favorite spot—perfect for enjoying quiet mornings, hosting friends, or simply taking in the charm of their neighborhood.
Being just steps from downtown Apex, they relish the small-town feel and the ability to walk to shops, restaurants, and community events. Whether they’re entertaining their 60-person house church or strolling hand-in-hand to grab dinner, this home offers comfort, connection, and beauty at every turn.
With its Modern Tudor character, warm natural light, and easy connection to the community, the home feels like it belongs in the pages of a magazine—one that captures the good life of living in North Carolina.


