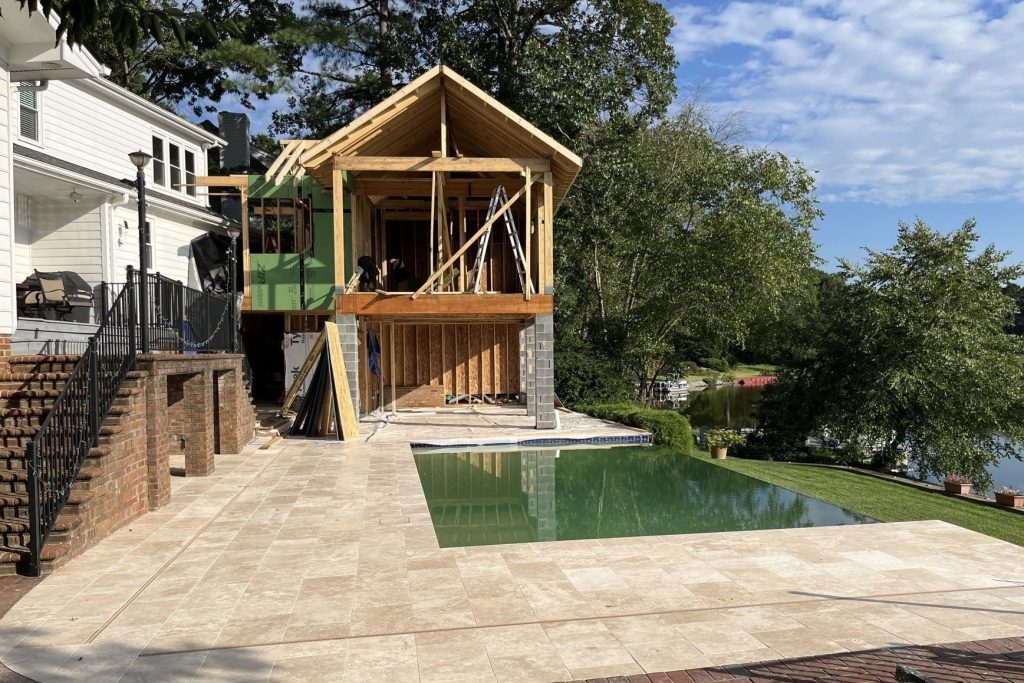Lochmere Lake Primary Suite & Cabana Addition
A Brief Overview
Year
Design Style
Design Timeline
Timeline to Build
Budget
Location
Year
Design Style
Design Timeline
Timeline to Build
Budget
Location

Key Features
| . | |
|---|---|
| - Cabana with Kitchenette & Multi-zone Entertainment | - Cabana with Kitchenette & Multi-zone Entertainment |
| - Natural Stone Veneer & Travertine Pavers | - Natural Stone Veneer & Travertine Pavers |
| - Secondary Prep Kitchen | - Secondary Prep Kitchen |
| - Vaulted Ceilings in Primary Suite | - Vaulted Ceilings in Primary Suite |
| - Traditional Paneled Elevator | - Traditional Paneled Elevator |

Key Selections
| . | . | ||
|---|---|---|---|
| Flooring: | 4” Red Oak Hardwoods in Duraseal Fruitwood, Satin | {{selection_title}} | 4” Red Oak Hardwoods in Duraseal Fruitwood, Satin |
| Wall Paint: | Sherwin Williams 7681 Tea Light | {{selection_title}} | Sherwin Williams 7681 Tea Light |
| Trim Paint: | Sherwin Williams 7004 Snowbound | {{selection_title}} | Sherwin Williams 7004 Snowbound |
| Cabinet Vendor: | 3C Cabinetry | {{selection_title}} | 3C Cabinetry |
| Scullery Countertops: | Taj Mahal Quartzite | {{selection_title}} | Taj Mahal Quartzite |

Challenge

Solution
Design
- Remodel focused on long-term livability, style, and maximizing lakefront views
- First-floor primary suite overlooking the infinity pool and lake, with private balcony for a resort-like feel
- Traditional paneled elevator integrated into the floor plan for style, accessibility, and aging in place, replacing the secondary staircase
- First-floor laundry/scullery with extra storage, prep space, and custom cabinetry
- Drop zone at garage entry for daily organization
- Redesigned outdoor living with improved comfort, shade, and unobstructed sightlines
- Travertine pavers and natural stone veneer for timeless, upscale texture
- Poolside cabana with kitchenette, dual Phantom screens, and multi-zone entertainment system
- Collaboration with Dawn Christine Architect to ensure cohesive exterior architecture and seamless flow


Build
- Removed an existing bedroom, bathroom, powder room, closet, and secondary staircase to create space for scullery, laundry, drop zone, and elevator
- Managed construction on a steep backyard elevation with limited impervious surface allowance
- Integrated new architecture with existing structure for a natural transition
- Custom finishes for primary suite, powder bath, laundry/scullery, and cabana
- Phantom screen systems installed for year-round enjoyment
- Travertine paver installation and natural stone veneer application
- Change order: Installed all new travertine around the pool for a unified, high-end look
- Close coordination with architect and trades for precise design alignment
Love it!
The homeowners feel their new spaces not only met but exceeded every need, want, and long-term goal for the home. An unused pool house has been transformed into a resort-like getaway, perfect for relaxing or entertaining while taking in the breathtaking lakefront setting. From the infinity pool to the expansive outdoor living areas, every detail was designed to capture the beauty of sunsets glistening across the lake—a true home run for this property.
Full-floor access via the traditional paneled elevator adds convenience and supports aging in place. The first-floor laundry/scullery offers valuable storage and prep space, while the drop zone keeps daily life organized. Shaded outdoor spaces, a fully appointed cabana with kitchenette, and the multi-zone entertainment system make hosting effortless. Elegant travertine and natural stone finishes complete the transformation, giving the homeowners a forever home they truly cherish.


