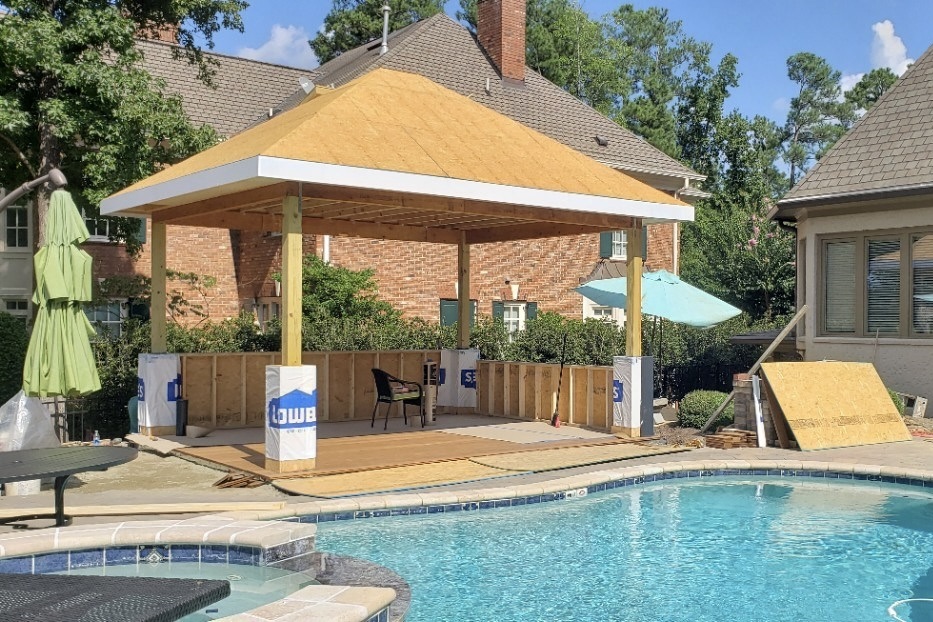Preston Estates Outdoor Kitchen Cabana & Porch
“A Resort-Style Retreat in Your Own Backyard.”
Award-Winning Outdoor Living Project
A Brief Overview
The vision for this custom cabana was clear: luxury, shade, and a seamless complement to the estate home and the stunning pool it overlooks. Located on the golf course in Preston, the cabana frequently catches the attention of passing golfers—but it was designed with the homeowner’s lifestyle as the true priority.
What began as a tight grill niche was transformed into what the homeowner jokingly calls his “$200,000 closet”—a beautiful, functional storage area for pool towels, cushions, and outdoor essentials. From there, the project expanded into a refined outdoor living space featuring elegant finishes, high-end materials, and a layout designed for both entertaining and quiet retreat.
A full outdoor kitchen—complete with a high-end grill, beverage center, and premium accessories—anchors the space and elevates the cabana’s hosting capabilities. Another key addition was the covered porch off the rear living room doors, providing shade and a dedicated dining area that overlooks the pool.
The result is a shaded, versatile cabana that blends elevated comfort with thoughtful utility—perfectly suited to its luxurious surroundings. Other elements of the project can be seen in the full gallery.
Year
Design Style
Design Timeline
Timeline to Build
Budget
Location
2020
Mediterranean, Tuscan
2 months
4-5 months
$200,000
Preston Estates, Cary, NC
Year
2020
Design Style
Mediterranean, Tuscan
Design Timeline
2 months
Timeline to Build
4-5 months
Budget
$200,000
Location
Preston Estates, Cary, NC

Key Features
| . | |
|---|---|
| Fully Equipped Kitchen w/custom made hood vent | Fully Equipped Kitchen w/custom made hood vent |
| Retractable solar shade | Retractable solar shade |
| Second porch off the living room | Second porch off the living room |
| Floating Bar for additional seating | Floating Bar for additional seating |
| Custom cedar doors with family initial | Custom cedar doors with family initial |
| Ipe Hardwood Decking | Ipe Hardwood Decking |

Key Selections
| . | . | ||
|---|---|---|---|
| Flooring: | IPE Natural Deck Boards (oiled) | {{selection_title}} | IPE Natural Deck Boards (oiled) |
| Brick Paint: | MasterWall Boral PastelCote in Mist | {{selection_title}} | MasterWall Boral PastelCote in Mist |
| Ceiling Stain: | Behr Premium Transparent in #T-170 Golden Honey | {{selection_title}} | Behr Premium Transparent in #T-170 Golden Honey |
| Cabinet Vendor: | 3C Cabinetry | {{selection_title}} | 3C Cabinetry |
| Cabana Countertops: | Steel Grey Leathered Granite | {{selection_title}} | Steel Grey Leathered Granite |

Challenge
The existing pool layout and sloped backyard created logistical challenges, requiring precise coordination to protect the landscaping and maintain a clean construction site. Running plumbing, gas, and electrical from the cabana to the main house required careful planning and trenching for MEP systems. Matching the brick, stone, and roofing to the existing estate home was also critical to maintaining architectural harmony.
Another unique hurdle was the required vent hood over the outdoor grill—initially a concern for the homeowner, who feared it would block the golf course and pool view.

Solution
The hood was designed and installed in a way that not only preserved the views but enhanced the outdoor kitchen’s style. The cabana now flows seamlessly with the home’s architecture, offering both functional storage and luxurious comfort. The second covered porch off the living room extends the home’s entertainment space, while the retractable solar shade provides comfort without sacrificing the view.
This project went on to win Best Outdoor Living Space Over $150,000 in the HBA Remodeler’s Council Awards, earning three perfect scores from judges who traveled from across the state.



Design
Luxury outdoor living designed for year-round enjoyment.
- Integrate a fully equipped outdoor kitchen with premium appliances and storage.
- Add a covered dining porch to connect seamlessly with the main house.
- Position features to frame views of the pool and golf course.
- Include a floating bar for social gatherings.
- Custom cedar doors for secure storage with a personal touch.


Build
Meticulous craftsmanship and careful site protection.
- Protected the established landscaping and existing pool during construction.
- Built the cabana structure with integrated storage.
- Installed custom-made hood vent to meet code and enhance design.
- Added retractable solar shade for flexible comfort.
- Crafted floating steel supported bar with durable countertop materials.
- Installed custom cedar storage doors with family initial.
- Matched brick, stone, and roofing to the existing estate home.
- Installed Ipe hardwood decking for long-lasting natural beauty.
Love it!
The homeowners now have the ultimate backyard retreat—perfect for sunny afternoons, evening dinners, and everything in between. They love how the cabana blends seamlessly with their home estate while elevating the pool area’s style and function.
The custom hood, once a concern, is now one of their favorite features, and the extra storage keeps everything organized and ready for spontaneous entertaining. Winning an HBA award with perfect scores was the icing on the cake—affirming that this outdoor living space is as exceptional as it is beautiful.


