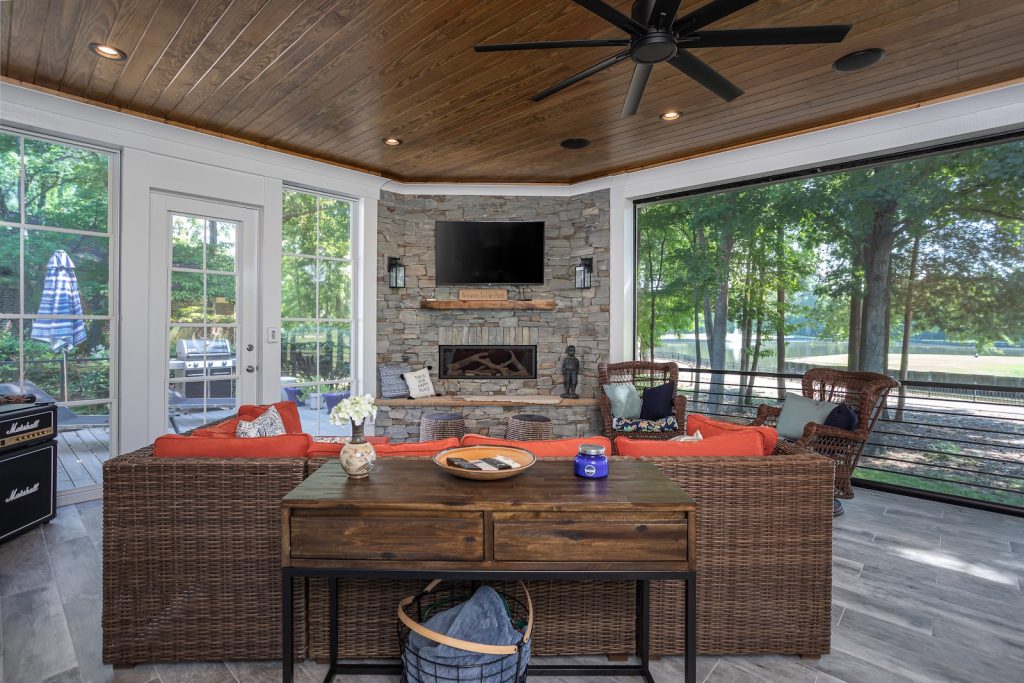Preston Golf Course Remodel: Luxury Porch, Deck Living & Office Space
“Luxury Porch with Grilling Deck—Work, Entertain, Unwind, Repeat.”
Award-Winning Outdoor Living Project, 2023
A Brief Overview
This award-winning renovation transformed a once underused outdoor area and lofty living room into a spectacular porch and upstairs flex suite with sweeping golf course, lake, and fountain views.
The homeowners—repeat clients with deep ties to this home—wanted a space where they could relax, entertain, and fully enjoy their backyard. Their vision included a comfortable, well-appointed porch, a grilling deck, and an upstairs office/guest suite to welcome their two grown daughters when they visit.
The result blends traditional charm with modern comfort—maximizing views, adding flexible living space, and creating an outdoor retreat they now use every night.
Year
Design Style
Design Timeline
Timeline to Build
Budget
Location
2021
Transitional, Rustic
2 months
5-6 months
$210,000
Preston Golf Course / Cary, NC
Year
2021
Design Style
Transitional, Rustic
Design Timeline
2 months
Timeline to Build
5-6 months
Budget
$210,000
Location
Preston Golf Course / Cary, NC

Key Features
| . | |
|---|---|
| - Built-in Sound System | - Built-in Sound System |
| - Raised Fireplace with Bench Seating | - Raised Fireplace with Bench Seating |
| - Heated Tile Floor | - Heated Tile Floor |
| - Phantom Screening & Eze-Breeze System | - Phantom Screening & Eze-Breeze System |
| - Grilling & Lounge Deck | - Grilling & Lounge Deck |
| - Multi-slide Door | - Multi-slide Door |
| - Mini Split System for Temperature Control | - Mini Split System for Temperature Control |
| - Custom Iron Railings | - Custom Iron Railings |

Key Selections
| . | . | ||
|---|---|---|---|
| Flooring: | The Tile Shop 8x35 Melina Silver Porcelain | {{selection_title}} | The Tile Shop 8x35 Melina Silver Porcelain |
| Wall Paint: | Sherwin Williams 7043 Worldly Gray | {{selection_title}} | Sherwin Williams 7043 Worldly Gray |
| Ceiling Stain: | Minwax Transparent in 272 Honey | {{selection_title}} | Minwax Transparent in 272 Honey |
| Fireplace Surround: | Scott Stone Old Charleston Square Flats | {{selection_title}} | Scott Stone Old Charleston Square Flats |
| Fireplace: | Fireplace Xtrordinaire 4415 High Output Deluxe with Logs | {{selection_title}} | Fireplace Xtrordinaire 4415 High Output Deluxe with Logs |

Challenge
This project demanded major structural changes—removing the living room’s fireplace and windows, then lowering the original 18-foot downstairs ceilings to 9 feet to create an upstairs suite. Achieving the expansive porch view required rethinking the entire back wall of the home.
Flat-roof engineering was essential to deliver 10-foot porch ceilings (12 inches higher than the downstairs ceilings) while staying within the original footprint. Balancing these structural modifications with preserving the home’s character was critical.

Solution
By completely reimagining the layout, we created a design that draws your eye to the water the moment you walk in the front door.
The upstairs suite now serves as a flexible office, music room, and guest space, while the porch—framed by a large multi-slide door—offers panoramic views and year-round comfort. The grilling deck, raised-hearth fireplace, and Phantom Screens combine to make the porch the most-used space in the home.
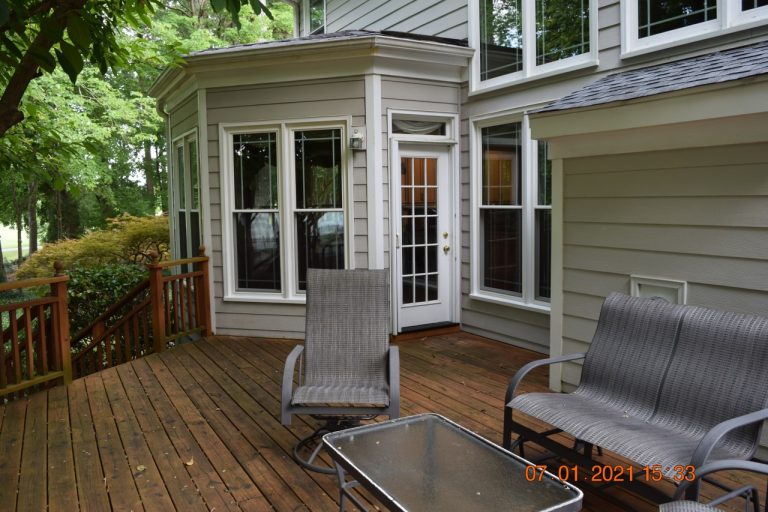
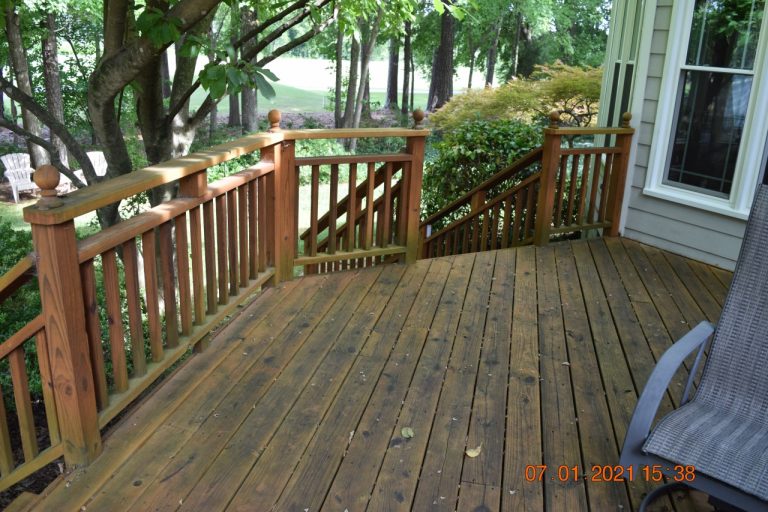
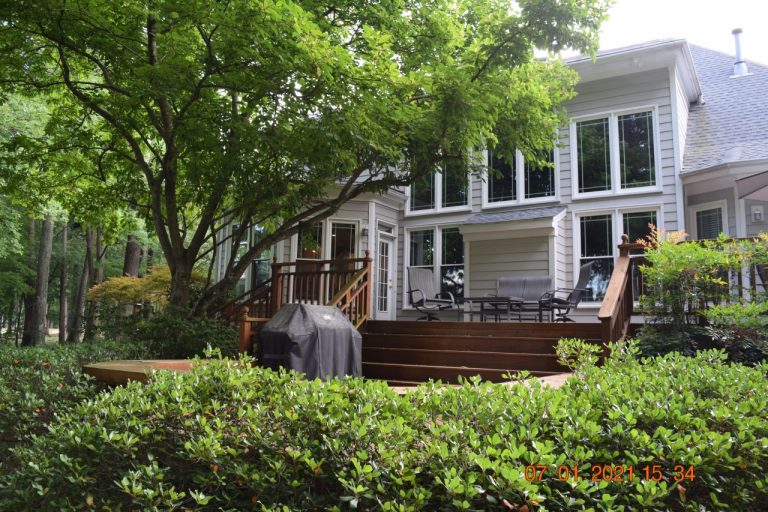
Design
Vision-driven planning for beauty, comfort, and connection.
- Capture sweeping golf course, lake, and fountain views—visible from the front entry through the new multi-slide door.
- Create a comfortable, all-weather porch with Phantom Screens, a raised fireplace, and a built-in sound system.
- Provide a railing system that protects rather than obstructs the view.
- Design an upstairs flex suite to serve as an office, music space, and guest bedroom.
- Add a grilling deck with a seamless connection to the living room.
- Use a flat-roof porch design to achieve 10-foot ceilings—12 inches higher than downstairs.
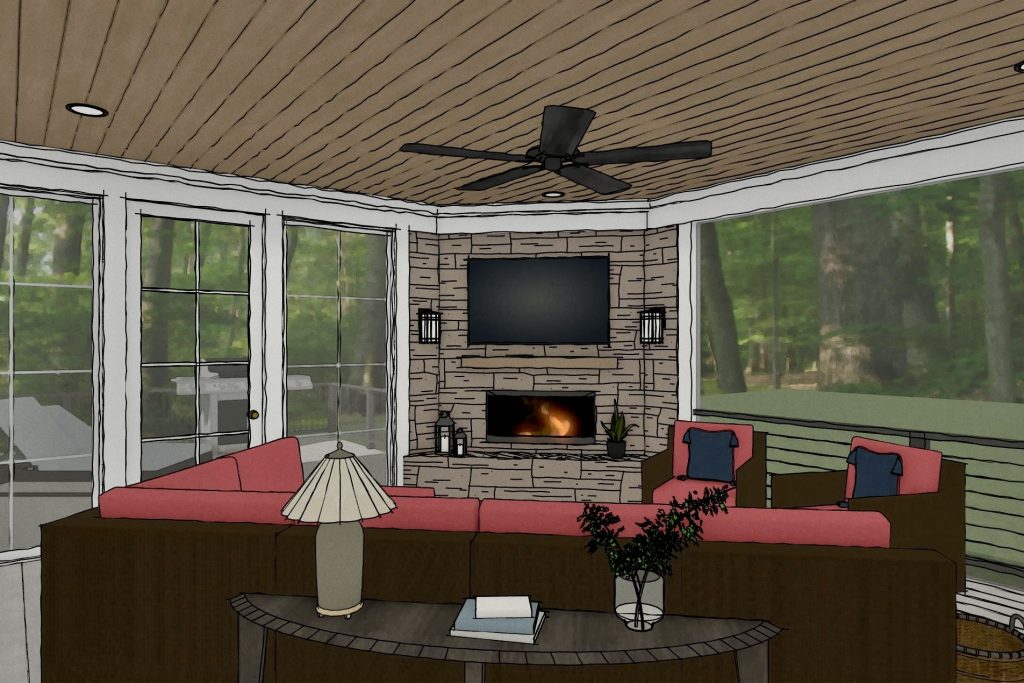
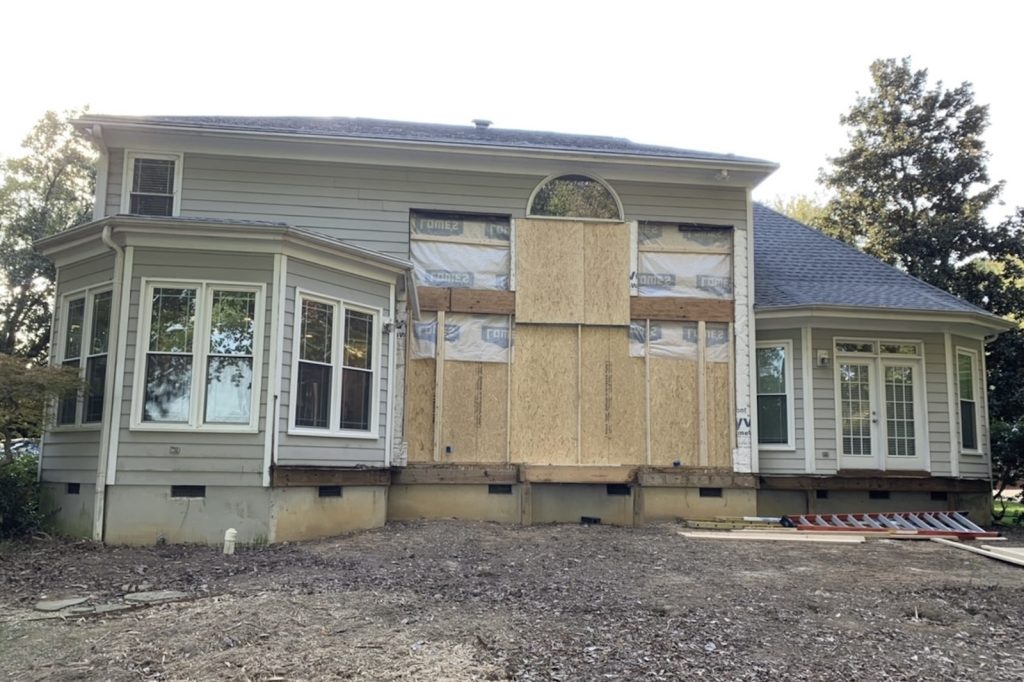
Build
Turning vision into reality—one precise step at a time.
- Removed the living room fireplace and windows to open the view.
- Constructed a new porch with fireplace and grilling deck.
- Built a new floor system across the middle of the original 18-foot living room to create the upstairs suite.
- Framed and finished the upstairs with custom iron railings and large windows.
- Installed a multi-slide door system to connect indoor and outdoor spaces.
- Integrated a raised-hearth fireplace with bench seating and stone surround.
- Added hardwoods in the living room to match recently refinished floors.
Love it!
As repeat clients, the homeowners say this project completely changed the way they live:
“We no longer watch TV inside—we’re out on our porch every evening. We just love it.”
The porch is now their every-night gathering spot, perfectly framing the water views and offering comfort in every season. The upstairs flex suite transformed what was once empty airspace into a purposeful extension of the home—welcoming family, inspiring creativity, and honoring the wife’s lifelong connection to the house.
