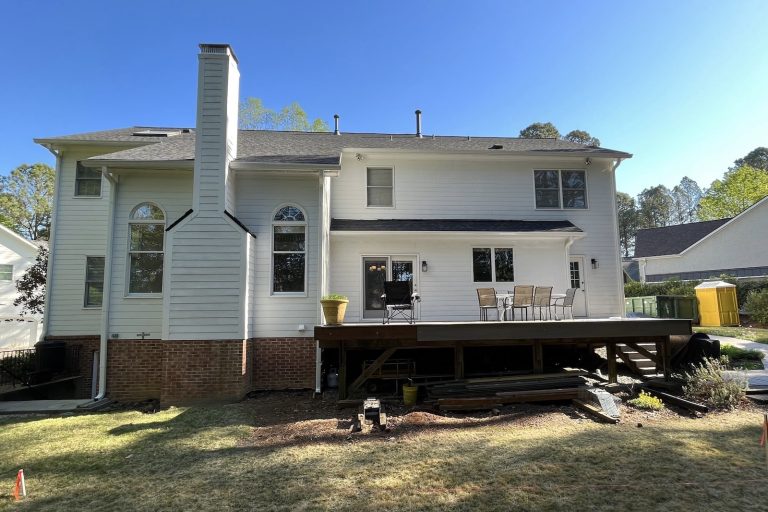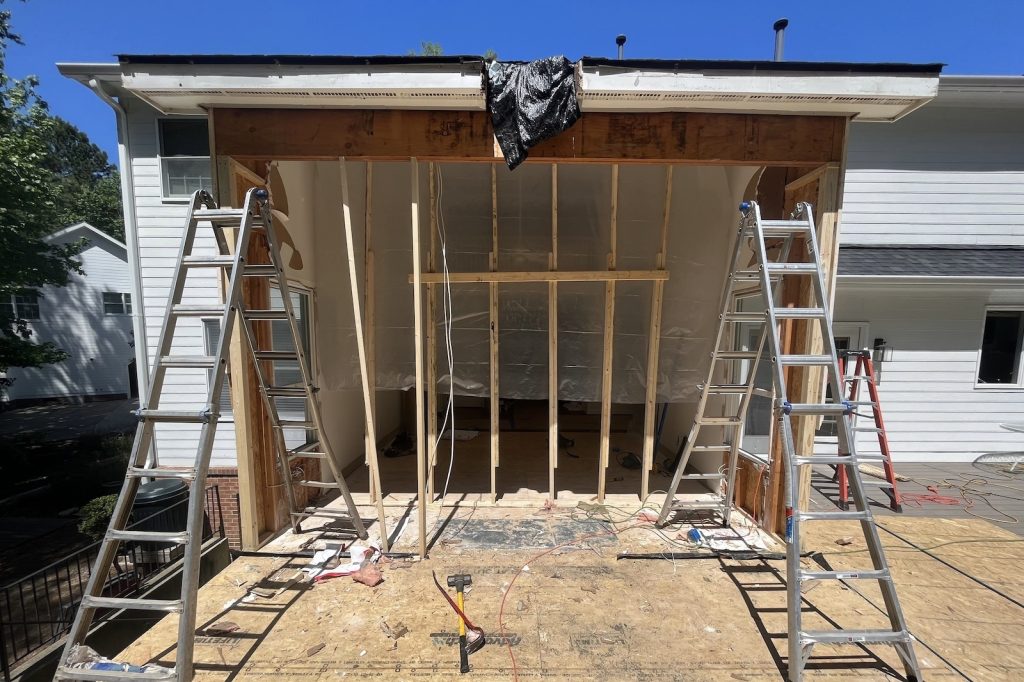Preston Primary Suite & Porch Addition
“Luxury Living, Reimagined—From Closet to Porch”
A Brief Overview
The Hulbert remodel focused on transforming a well-loved but spatially limited layout into a home that blends luxury, functionality, and seamless flow. The original design included an underutilized 18-foot living room ceiling, a downstairs laundry room, and a rear living area that felt disconnected from the outdoors. The clients envisioned a spacious, year-round porch retreat—but strict subdivision setbacks left little room to expand. High on their wish list was a new primary bathroom with a walk-in closet, a conveniently located upstairs laundry room, and replacing the dated, orange-toned floors with a lighter, more contemporary palette to give the home a fresher, more modern feel.
Year
Design Style
Design Timeline
Timeline to Build
Budget
Location
2023
Contemporary, Eclectic
8 months
6 months
$281,000
Preston Village / Cary, NC
Year
2023
Design Style
Contemporary, Eclectic
Design Timeline
8 months
Timeline to Build
6 months
Budget
$281,000
Location
Preston Village / Cary, NC

Key Features
| . | |
|---|---|
| - Vaulted Paneled Wood Ceiling in Screened Porch | - Vaulted Paneled Wood Ceiling in Screened Porch |
| - Heated Floors in Primary Bath & Screened Porch | - Heated Floors in Primary Bath & Screened Porch |
| - European Style Shower, with Zero Entry | - European Style Shower, with Zero Entry |
| - Bold Walk-in-Closet with Built-in Drawers | - Bold Walk-in-Closet with Built-in Drawers |
| - Laundry Off of Primary Closet | - Laundry Off of Primary Closet |

Key Selections
| . | . | ||
|---|---|---|---|
| Flooring: | 2-1/4” Red Oak Hardwoods in Bona Red Out, Matte | {{selection_title}} | 2-1/4” Red Oak Hardwoods in Bona Red Out, Matte |
| Wall Paint: | Valspar 8006-2G Ebony Keys | {{selection_title}} | Valspar 8006-2G Ebony Keys |
| Closet Paint: | Sherwin Williams 6461 Isle of Pines | {{selection_title}} | Sherwin Williams 6461 Isle of Pines |
| Cabinet Vendor: | Tice Kitchen & Interiors | {{selection_title}} | Tice Kitchen & Interiors |
| Vanity Countertops: | Silestone Ethereal Glow Quartz | {{selection_title}} | Silestone Ethereal Glow Quartz |

Challenge
To bring their vision to life, we took a creative, architectural approach—both building outward and reclaiming interior space. We reimagined the living room by converting the two-story ceiling into a second floor, creating enough room to relocate the laundry upstairs and expand the primary closet. At the same time, we removed the existing fireplace and rear wall to open sightlines from the front door straight through to the new porch, making the home feel brighter and more connected.
Navigating the tight rear property setbacks, we designed a screened porch that stayed within restrictions yet still felt generous and welcoming. By pulling 4 feet from the living room, we were able to achieve the size and layout the clients wanted without compromising comfort. The porch was designed for year-round use, complete with Phantom screens, heated flooring, a mini split system, and architectural details that seamlessly match the rest of the home.

Solution
The renovation delivered a versatile, luxury porch designed for year-round enjoyment, complete with scenic views and abundant natural light. Inside, thoughtful updates include a second laundry room conveniently located on the same level as the bedrooms, an expanded primary closet, a spacious modern shower, refreshed hardwood flooring, and two newly refinished staircases—all contributing to a more functional, comfortable, and beautifully cohesive home.



Design
- Remodel blended luxury, functionality, and seamless flow while working within strict subdivision setbacks
- Converted unused 18-foot living room ceiling into a second floor for an upstairs laundry and expanded primary closet
- Removed fireplace and rear wall to open sightlines from front door to new porch
- Designed screened porch for year-round use with Phantom screens, heated floors, mini split, and matching architectural details
- Expanded primary bath with European-style zero-entry shower and bold walk-in closet with built-in drawers
- Replaced dated orange-toned floors with lighter hardwoods for a fresher, more contemporary look
- Added second laundry room on the bedroom level for convenience
- Reclaimed 4 feet from living room to achieve desired porch size without compromising comfort


Build
- Structural conversion of two-story living room into usable second-floor space
- Installed upstairs laundry directly off primary closet
- Removed fireplace and rear wall, reframed for open sightlines and porch access
- Navigated tight setback restrictions while achieving desired porch layout and size
- Installed Phantom screen system, heated floors, and mini split for porch comfort year-round
- Custom cabinetry for closet and bath by Tice Kitchen & Interiors
- High-quality finishes including 2-1/4” red oak hardwoods in Bona Red Out matte, Silestone Ethereal Glow quartz, and designer paint selections
- Refinished both staircases for a unified interior look
Love it!
The homeowners absolutely adore their year-round porch retreat, designed for comfort in every season and filled with scenic views and abundant natural light. They’re thrilled with the lighter hardwood floors that brighten the entire home and love how the abundance of windows creates an open, airy atmosphere. The spacious walk-in closet with built-in storage and the laundry room directly off the new primary closet bring everyday convenience—fulfilling a dream the homeowners had for years. Inside, the expanded primary bath offers a spa-like escape, while the seamless flow from the main living spaces to the porch makes entertaining effortless.
Every detail comes together to create a home that feels both elevated and deeply personal.


