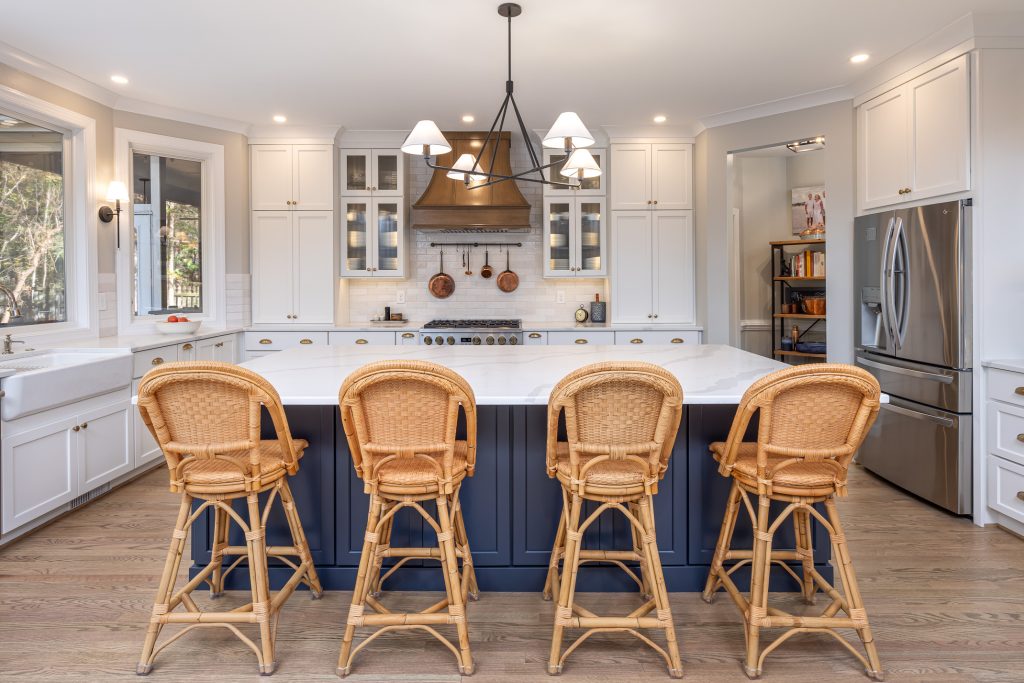Preston Village Kitchen Remodel: Spacious & Inviting
A Brief Overview
Year
Design Style
Design Timeline
Timeline to Build
Budget
Location
Year
Design Style
Design Timeline
Timeline to Build
Budget
Location

Key Features
| . | |
|---|---|
| - Large multi-functional island with seating | - Large multi-functional island with seating |
| - Chef-grade appliances with curved stained wood hood | - Chef-grade appliances with curved stained wood hood |
| - Farmhouse sink with instant hot faucet | - Farmhouse sink with instant hot faucet |
| - Two-tone cabinetry with fluted glass uppers | - Two-tone cabinetry with fluted glass uppers |
| - Dedicated bar and coffee station | - Dedicated bar and coffee station |
| - Oversized sink window framing wooded backyard view | - Oversized sink window framing wooded backyard view |
| - Hidden appliance garages | - Hidden appliance garages |
| - Seamlessly refinished red oak hardwood floors | - Seamlessly refinished red oak hardwood floors |

Key Selections
| . | . | ||
|---|---|---|---|
| Cabinetry: | Custom, two-tone finish with fluted glass uppers | {{selection_title}} | Custom, two-tone finish with fluted glass uppers |
| Island Countertops: | Durable quartz surfaces | {{selection_title}} | Durable quartz surfaces |
| Hood: | Custom curved stained wood | {{selection_title}} | Custom curved stained wood |
| Flooring: | Red oak hardwood, refinished throughout main level | {{selection_title}} | Red oak hardwood, refinished throughout main level |
| Fixtures: | Instant hot faucet at farmhouse sink | {{selection_title}} | Instant hot faucet at farmhouse sink |

Challenge

Solution
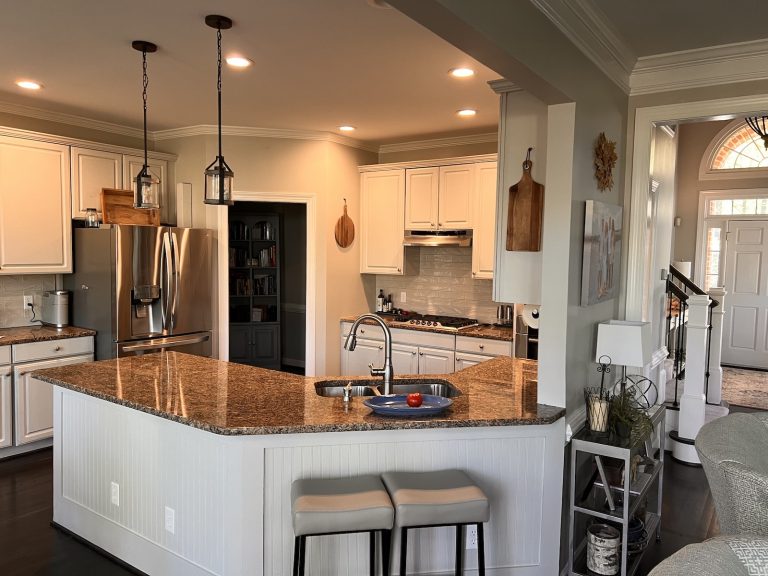
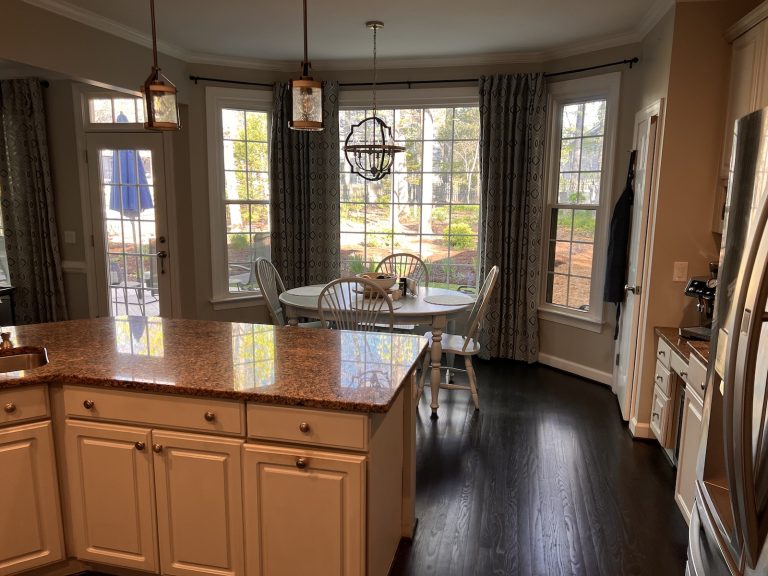
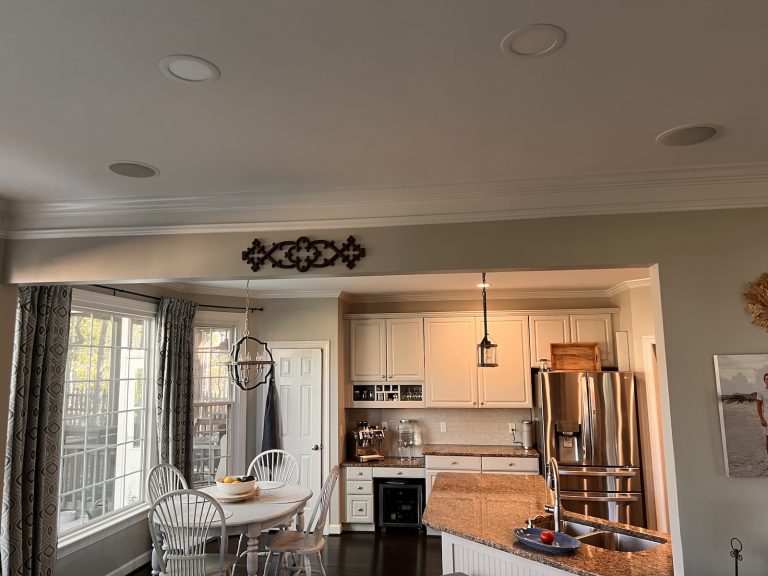
Design
Planning for beauty, connection, and function.
- Remove dividing wall to create an open-concept layout.
- Relocate sink to bay window for backyard views and natural light.
- Redefine formal dining room as daily eating space.
- Design large island to serve as both workspace and seating area.
- Add dedicated bar and coffee zones for convenience and charm.
- Eliminate outdated pantry for symmetrical cabinetry focal wall.
- Select timeless finishes to ensure longevity.
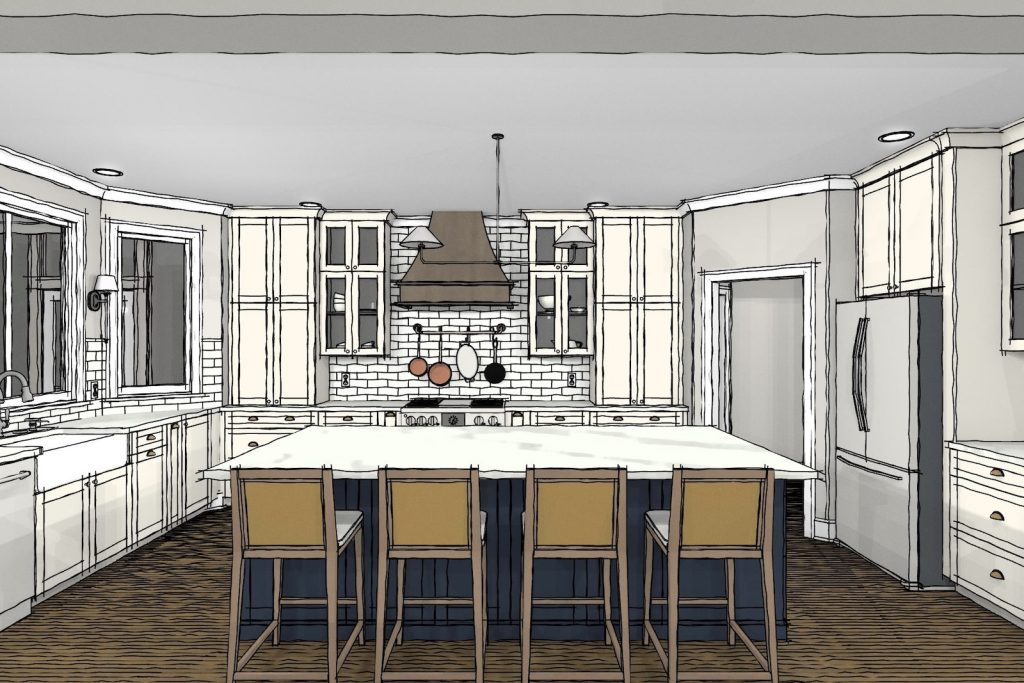
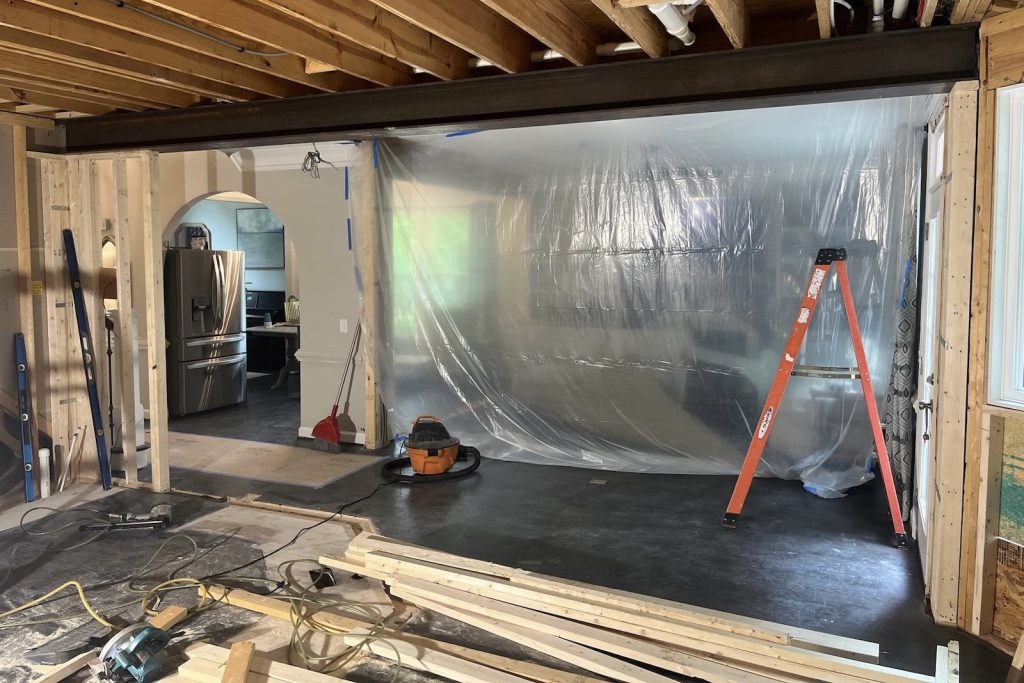
Build
Expert craftsmanship with seamless integration.
- Removed load-bearing wall and installed structural steel beam.
- Opened the dining room wall to the living room so the former formal dining room now serves as the family’s day-to-day eating space when they’re not gathering at the island.
- Modified plumbing and electrical for new sink, appliances, and lighting.
- Installed custom cabinetry with precise millwork, including fluted glass uppers and appliance garages.
- Integrated chef-grade appliances and farmhouse sink with instant hot faucet.
- Seamlessly tied new hardwood flooring into existing spaces and refinished throughout.
- Constructed island with integrated seating, storage, and quartz surfaces.
- Created custom under-stair storage with built-in dog nook.
- Executed major change order to design and build a new deck, expanding outdoor living space (+$27,000).
Love it!
As repeat clients, the homeowners were confident we could deliver the transformation they envisioned—and this kitchen exceeded expectations. They now enjoy a space that feels bright, spacious, and perfectly connected to the living and dining rooms. The oversized windows above the sink flood the space with natural light and frame the wooded backyard, creating a daily connection to nature.
The large island has become the heart of their home, whether it’s casual breakfasts, family dinners, or hosting friends. They love the dedicated bar and coffee station, the clever storage (and cozy dog nook) tucked under the stairs, and the new deck that extends their living space outdoors. The result is a warm, inviting kitchen that supports both everyday living and special gatherings—made even more meaningful by the trust built over multiple projects together.
