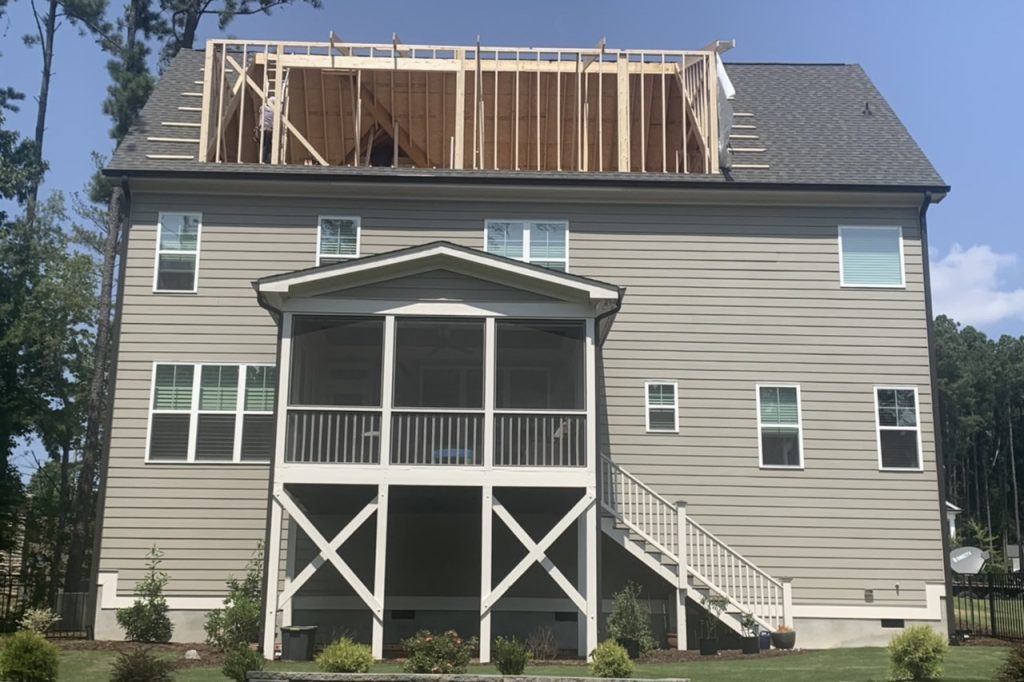West Cary Attic Transformation : A Bold Vision
“A Dormer-Driven Transformation You Have to See.”
A Brief Overview
This attic renovation began with a bold vision: to transform a standard, underutilized attic into a fully finished living space—including a bedroom, full bathroom, walk-in closet, home gym, TV lounge, pool table, shuffleboard, and a kitchenette.
Achieving that vision required more than cosmetic upgrades—it demanded a major structural solution. The game-changer was the addition of a massive rear-facing dormer, which created the ceiling height and square footage necessary to bring the homeowners’ dream layout to life. With this expansion, the once-cramped attic became a bright, open, and highly functional retreat—custom-tailored for entertainment, wellness, and everyday living.
Year
Design Style
Design Timeline
Timeline to Build
Budget
Location
2021
Modern Farmhouse, Transitional
2 months
4 months
$155,000
West Cary, NC
Year
2021
Design Style
Modern Farmhouse, Transitional
Design Timeline
2 months
Timeline to Build
4 months
Budget
$155,000
Location
West Cary, NC

Key Features
| . | |
|---|---|
| - Oversized 30-foot rear-facing dormer | - Oversized 30-foot rear-facing dormer |
| - Board & batten wall with hidden door to closet | - Board & batten wall with hidden door to closet |
| - Bar with towers & mini fridge | - Bar with towers & mini fridge |
| - Full-size bathroom with tiled tub | - Full-size bathroom with tiled tub |
| - Home gym with resilient flooring tiles | - Home gym with resilient flooring tiles |

Key Selections
| . | . | ||
|---|---|---|---|
| Flooring: | Stainmaster Union Station in Majestic Summer Carpet | {{selection_title}} | Stainmaster Union Station in Majestic Summer Carpet |
| Wall Paint: | Sherwin Williams 7067 Repose Gray | {{selection_title}} | Sherwin Williams 7067 Repose Gray |
| Trim Paint: | Sherwin Williams 7005 Pure White | {{selection_title}} | Sherwin Williams 7005 Pure White |
| Cabinet Vendor: | 3C Cabinetry | {{selection_title}} | 3C Cabinetry |
| Bar Countertops: | Silestone Miami Vena Quartz | {{selection_title}} | Silestone Miami Vena Quartz |

Challenge
When you want a bathroom or a bar on the third floor, the builder’s first question is always: “Is the plumbing roughed in?” When the answer is “no”, you’ve got a major challenge—specifically, figuring out how to route a sewer line from the attic all the way down to the crawlspace. That alone took careful planning and coordination.
As mentioned, the homeowners’ goals were only achievable with the addition of a massive dormer—so framing and installing a new 30-foot dormer meant tearing off the entire rear section of the roof. Getting building materials up to the third floor added another layer of complexity, especially in the intense summer heat. From structural work to logistics, this was a challenging build from top to bottom—but one that delivered exceptional results

Solution
This transformed attic now functions as a true retreat—ideal for weekend guests who want the feel of a private oasis, or for the homeowner to work from home, work out, take a refreshing shower, and then unwind with a movie or a game of pool.
As you reach the top of the stairs, you’re immediately drawn in by the bar kitchenette, pool table, and massive windows—the natural light and open feel act like a magnet, pulling you into the multi-use / flex space. The 30-foot dormer was a true game changer, not only making the layout possible but also offering stunning views perched nearly 50 feet above the backyard elevation.
It’s a one-of-a-kind space that blends luxury, function, and fun—seamlessly integrated into the home’s original architecture.



Design
A multipurpose retreat designed for entertainment, wellness, and comfort.
- Layout includes bedroom, full bath, walk-in closet, home gym, TV lounge, pool table, shuffleboard, and kitchenette.
- Added a 30-foot dormer to expand usable square footage and natural light.
- Designed kitchenette with bar towers, mini fridge, and quartz countertops as a focal point.
- Created defined zones for games, lounging, fitness, and guest accommodations.
- Blended Modern Farmhouse and Transitional finishes for a cohesive look with the rest of the home.


Build
Precision construction with creative problem-solving.
- Removed entire rear section of roof to install oversized dormer.
- Engineered and framed new dormer to maintain roof integrity and increase usable space.
- Planned and installed plumbing for bathroom and kitchenette from attic to crawlspace.
- Coordinated material delivery and construction access on the third floor in extreme summer heat.
- Built board & batten wall with hidden door to closet for functional style.
- Installed tiled full-size bath, luxury carpet in lounge areas, and resilient flooring in gym.
- Matched trim and finishes to existing home for seamless integration.
Love it!
The homeowners are thrilled with how their attic has been reimagined into a one-of-a-kind retreat. The expansive dormer not only made the layout possible but also floods the space with natural light and frames panoramic views high above the backyard.
Guests are drawn in immediately by the bar and gaming area, while the gym, lounge, and full bath provide every comfort for extended stays. The hidden closet door, thoughtful layout, and multifunctional design make this attic as beautiful as it is versatile. From morning workouts to late-night game nights, it’s now one of the most loved spaces in the home.


