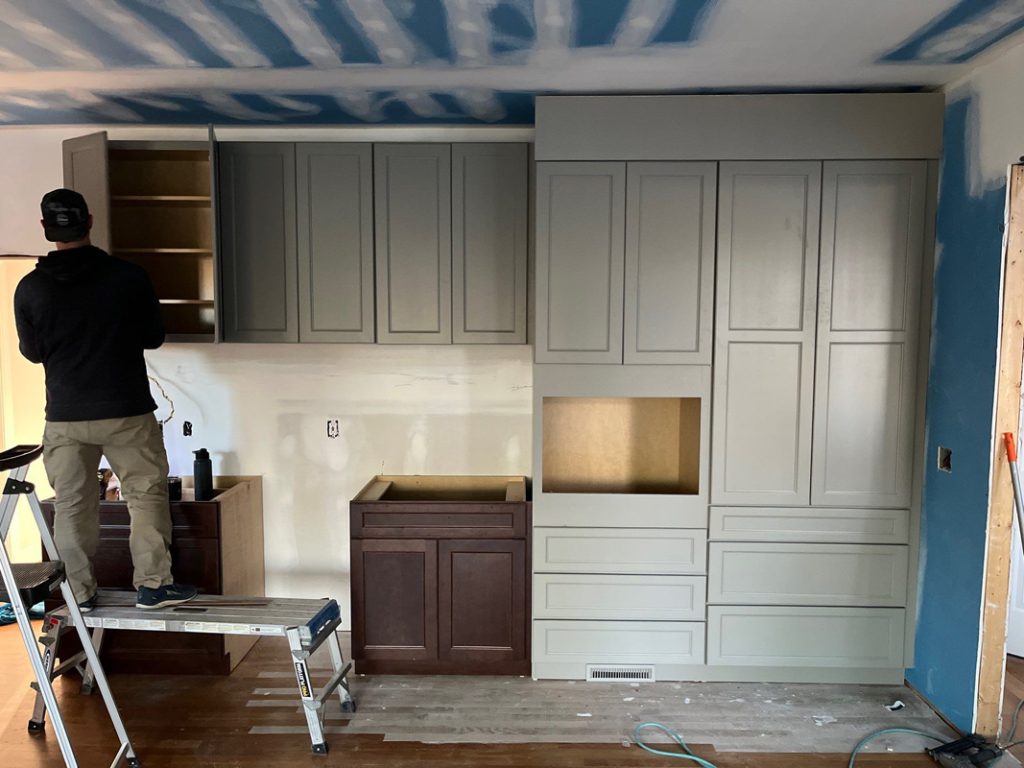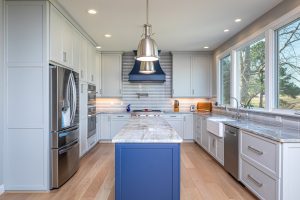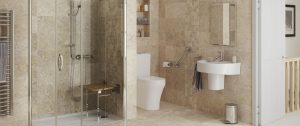Thinking of remodeling your kitchen? Whether you’re working with a cozy galley or a sprawling open concept, a successful kitchen remodel doesn’t happen by accident—it takes vision, planning, and a solid dose of reality. Here’s a breakdown that keeps it real without overwhelming you.
Before you swing a hammer or even browse backsplash tiles, start with a clear idea of what you want. Pinterest boards are great, but ask yourself: How do I actually use my kitchen? Do you need more prep space? Better lighting? A place for the kids to do homework while you cook? Get those goals down before chasing aesthetics.
- Make a list of “must-haves” and “nice-to-haves” so you can prioritize when budget decisions come into play.
- Take photos or videos of how you currently use the space—these can help your contractor or designer understand your habits.
- Think beyond trends. What feels timeless to you?
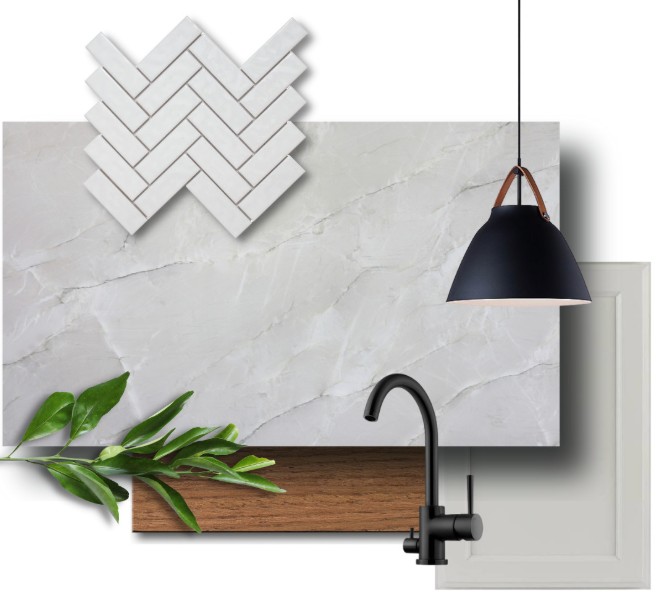
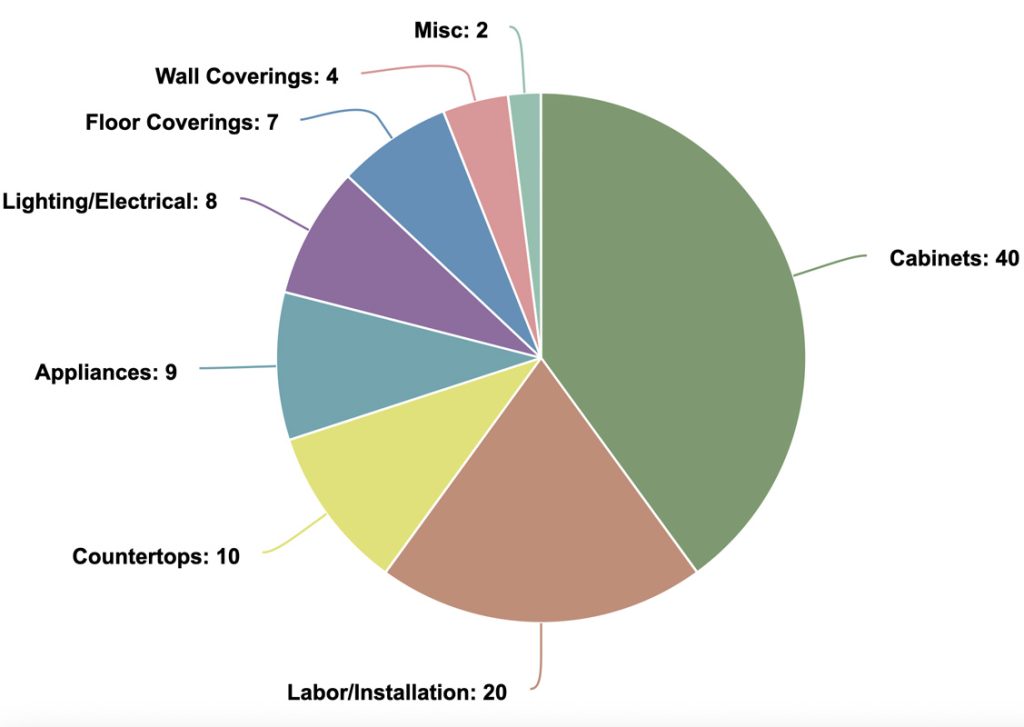
Be honest about what you can spend—and pad your budget by 10–20% for the unexpected. Remodeling costs can vary dramatically based on location, materials, and scope, but a realistic starting point is anywhere from $100,000 to $140,000 for a mid-range remodel. If you’re reconfiguring plumbing or electrical, those upgrades will eat into your budget fast.
Break it down: allocate about 30–40% for cabinets, 15% for appliances, 10% for countertops, and the rest for labor, flooring, lighting, and those sneaky little extras that always pop up.
- Ask for itemized estimates from contractors so you can clearly see where your money is going.
- Don’t forget soft costs: permits, disposal fees, delivery charges, and temporary kitchen solutions.
- Set a “splurge fund” for one or two statement items like a waterfall island or designer lighting.
The “kitchen triangle” (sink, stove, refrigerator) still matters, but today’s kitchens do more than just cook. Consider flow, function, and how your space connects to the rest of your home. Open floor plans? Fabulous. But storage? Even more fabulous. Don’t sacrifice utility for a trend.
- Walk through the space like you’re cooking—are things where they need to be, or are you zigzagging constantly?
- Add drawers instead of lower cabinets—they’re more ergonomic and easier to access.
- If space allows, consider zones: prep, cooking, cleaning, and serving areas to streamline movement.
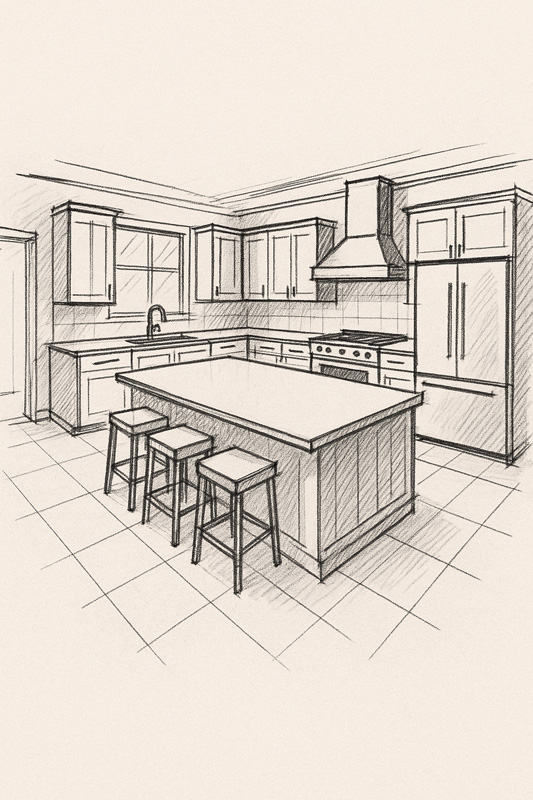
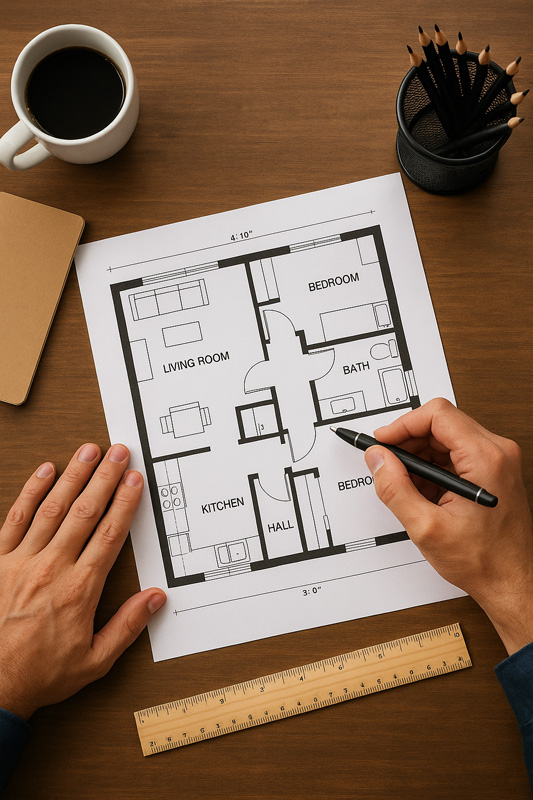
DIY is tempting—but unless you’re experienced, bring in professionals where it counts (especially for plumbing, electrical, and structural work). Interview contractors, check references, and don’t be afraid to ask questions. A good contractor should feel like a partner, not a gamble.
- Always ask to see a portfolio of similar jobs they’ve completed.
- Get everything in writing: scope, schedule, materials, and payment terms.
- Trust your gut. If a contractor’s communication is bad early on, it won’t magically get better mid-reno.
Demo day is exciting—until it drags into week six and you’re washing dishes in your bathtub. Expect delays, stay flexible, and keep your eye on the finish line. A well-thought-out remodel is worth the temporary chaos.
- Set up a mini kitchen with a toaster oven, coffee maker, and cooler to survive the in-between.
- Take progress photos! They’re great for before/after reveals and also help catch mistakes early.
- Stay kind (to yourself and your team)—renovation stress is real, but the outcome will be worth it.
