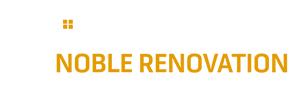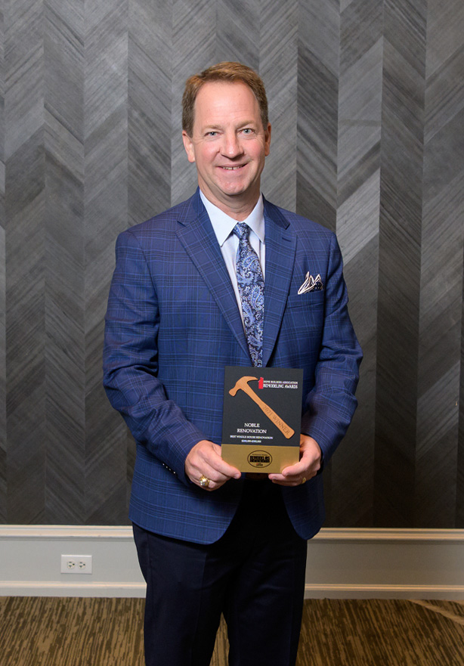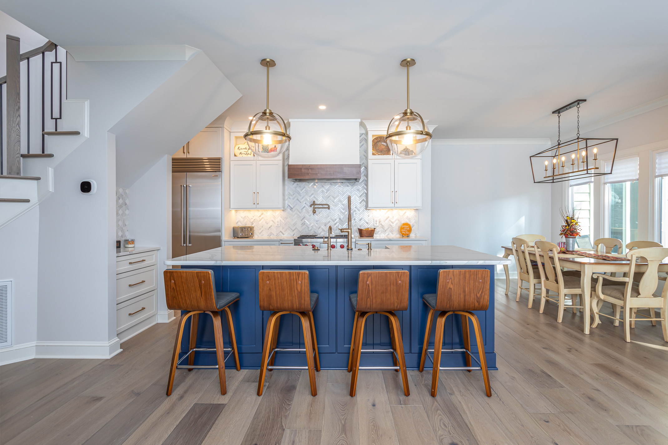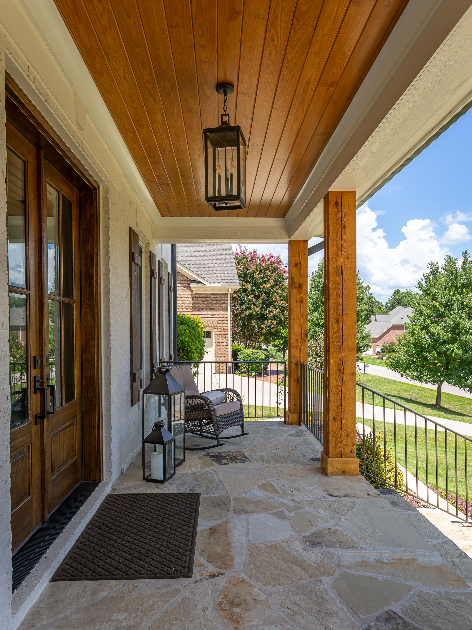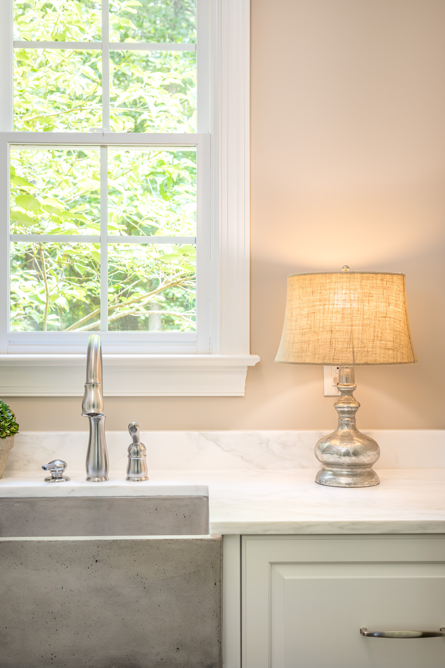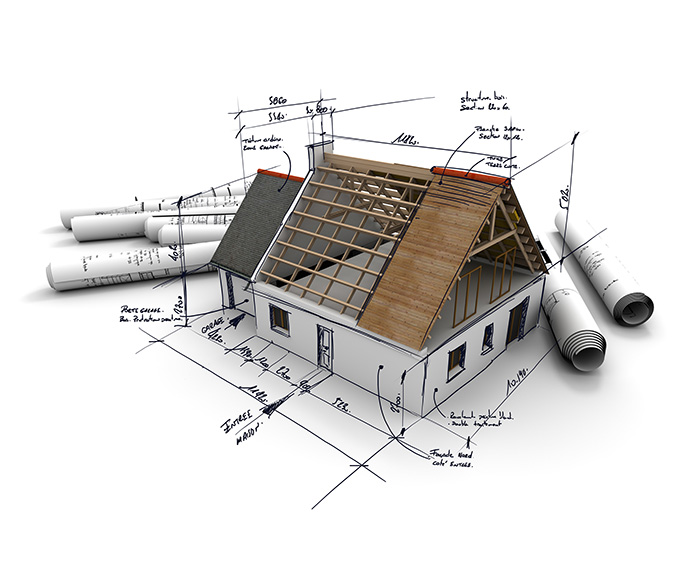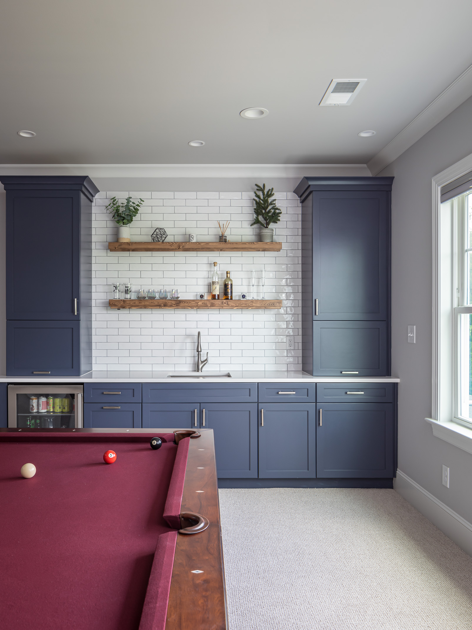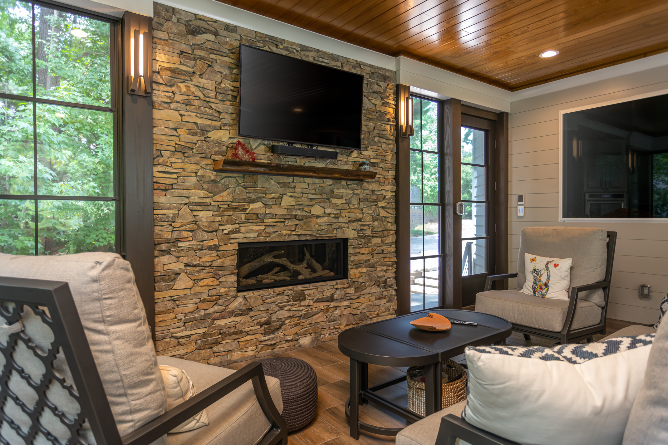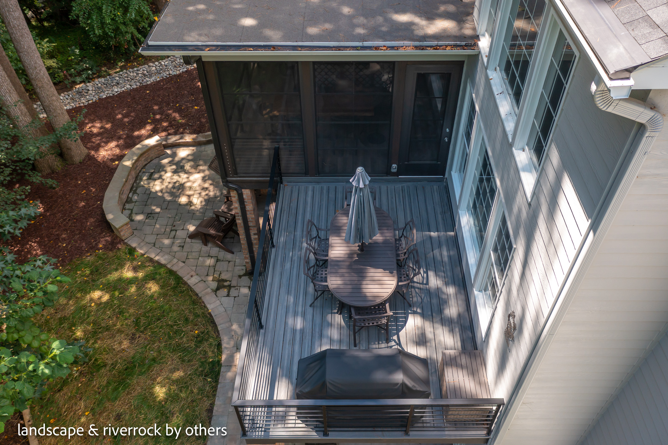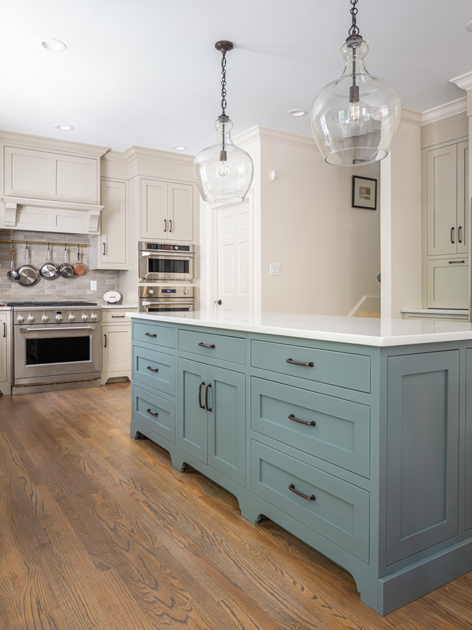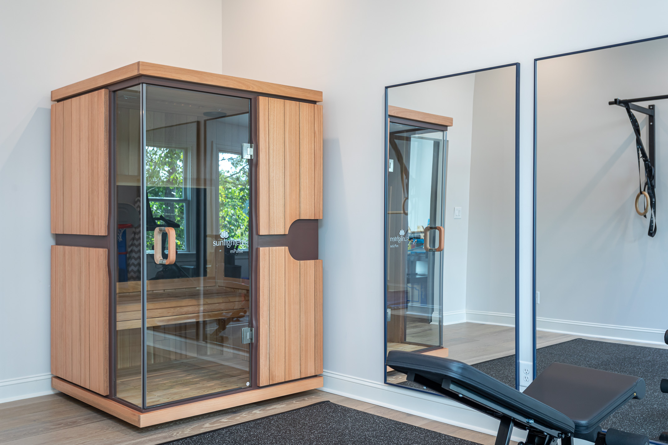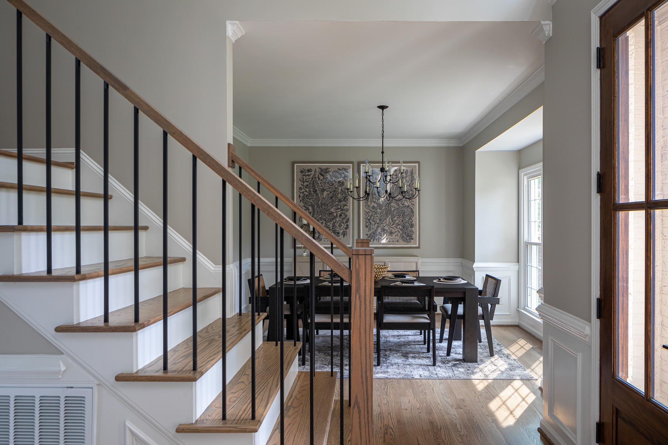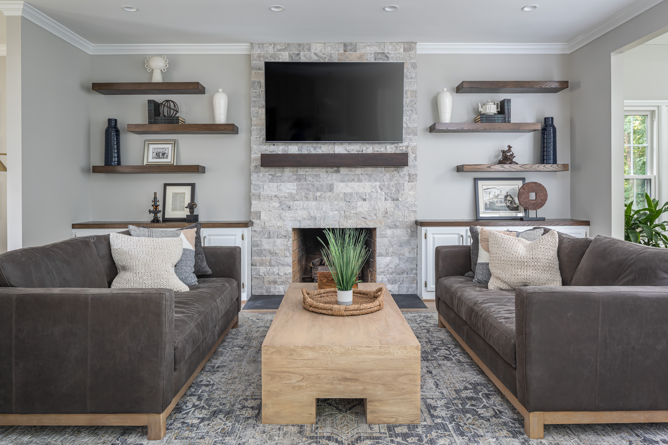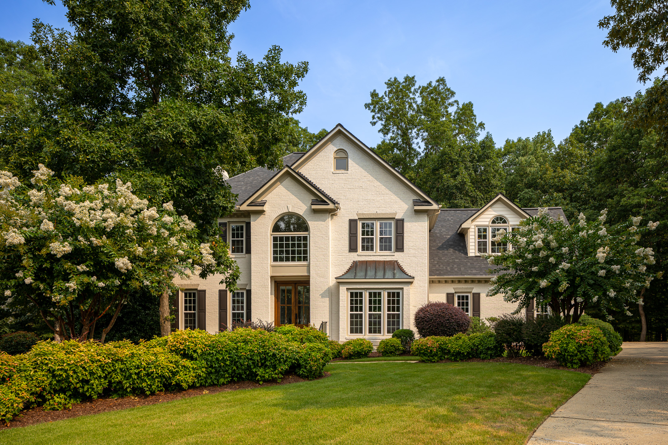Design Build Process / What to Expect
After an initial phone conversation, I will arrange an in-person site visit meeting and we’ll jump right into your project objectives. The goal of this meeting is to better understand your big-picture vision, then discuss costs. We understand clients need to know what to expect before choosing a builder.
Once we have clarity of your ideas, vision, and the scope of your remodel, we will build and present to you an estimated range of probable total costs. Keep in mind, there are no plans or commitments at this point. Your next step will then be deciding whether to sign a design agreement with us, which will include design services needed to translate your vision into blueprints.
Remodeling centers around design, which has two significant components: a conceptual design phase, followed by a selection phase. Everything involved with design is directly tied to the scope of work and cost of the project. Once both phases are completed, we’re able to prepare and present to you a professional proposal with a detailed scope of work and itemized costs. There is usually some tweaking of the scope or numbers before a contract is signed. Once a contract is signed, and a deposit collected, we quickly apply for permits, order important materials, and plan a pre-construction meeting to set expectations regarding the construction process. This is when the fun begins!
A Noble Renovation project superintendent will plan, schedule, and supervise all construction-related activities from beginning to end on a daily basis. We log our daily progress, take photos, make notes, update the schedule, update the To Do list, and are in constant communication with you.
I will visit your home periodically to check on the progress of the job and assist you and our field supervisor with any questions, issues or decisions. We believe consistent communication is essential to a smooth-flowing project. A collaborative effort between the homeowner, contractor, our team of vendors and sub-contractors is the only way to ensure a quality product and your complete satisfaction with our services.
Sincerely,
Steve Minor
President
1 : INITIAL CONVERSATION
Is your project scope a good fit for both parties?
During our initial contact with the homeowner, we’re gathering important general information about the project determining whether the project is a good fit for both parties. Here are some topics we like to discuss before we schedule an in-person consultation:
- Summary of the project
- What you’d like from us
- Have you started the design / plans process?
- Do you have a designer or decorator involved already?
- Does your project need design services?
- Are you speaking with other builders?
- What is your desired timeline?
- Do you live in Cary?
- Have you remodeled before?
- Do you have a budget range in mind?
- How did you hear about us?
- What do you value most relative to choosing a builder?
- Do you have a survey? (If project involves an addition)
- Quick overview of our process and services
- Scheduling a visit
2 : ON-SITE CONSULTATION
Let’s chat about your vision and ideas
Please allow 1 to 2 hours for an in-home consultation. We prefer all decisionmakers to be present at this meeting. During this meeting, we will start by listening to you explain what you want in the remodel, and some of the functional or design issues you want to change.
Meeting Outline
- Get the general idea of what want to do
- Establish design criteria, restrictions and/or obstacles
- Structural considerations
- Options and features (must haves and wants)
- Theme or concept you are trying to accomplish
- Q & A exchange from both parties
- Offer you a few initial ideas for your consideration
- We might take a few photos of the space
- We will spend time reviewing our process and services (Pamphlet handout)
- Establish a timeframe when you can expect to hear back from us
3 : BALLPARK ESTIMATE
Determining probable project cost (complimentary)
At this stage, clients are still trying to decide on a builder and gain understanding of costs. We will ask you to fill out a detailed checklist asking about options and features you want included in your remodel. We use a template to assist in estimating the likely cost of your project. “Ballparking” isn’t easy, but with many years of experience, we can draw from our knowledge of prior projects similar to yours. It is important to remember we’re estimating costs without blueprints, scope of work, or any selections at this phase. Every project is unique.
The estimates we provide are data points to help you decide whether to move forward with a design agreement.
Three biggest variables driving project costs:
- Size of the project
- Difficulty of the project
- The quality level of your selections
With no plans, we need to know a little bit more:
- Besides changing parts, what changes must be included in the remodel?
- What functions of the space are you trying to address in the remodel?
- What ideas are you thinking about currently?
- Which options /features do you want included?
- We will provide a check list of options you might not have considered at this stage
- Do you have any photo examples of what you want your space to look like?
- We will offer up our ideas and gauge whether you want them in the ballpark
4 : DESIGN AGREEMENT
Phase 1, 2 and building your proposal
Design is the lifeblood of our business. No design means no job to build! Without planning and design, clients do not know what’s possible. You might be amazed by the dreams you didn’t realize were possible! Let’s get to the fun part!
Phase 1 – Developing Conceptual Plans
A design team member – either a designer, a CAD specialist, or architect – will schedule a field measurement session of your house and develop the “as built“ plan. Your existing structure gets loaded into our CAD (Computer-Aided Design) system where we can have fun manipulating the project and virtually unpack the possibilities. We collaboratively take your ideas, our ideas plus the targeted inspiration and use this amazing tool to get the conceptual piece figured out quickly and efficiently. Excitement and confidence begin to set in – so what’s next?
Phase 2 – The Selections
Selections – sometimes can be overwhelming, but don’t stress. Our team will help!
Selections are all the fine details ranging from appliance model numbers, cabinet door style and colors, faucet finishes, flooring types and wall coverings. During this phase, we’re simultaneously arranging contractor meetings and collecting their labor costs to put in your budget. These line items range from demolition, framing, HVAC, plumbing, electrical contractors, insulation, and drywall etc. Depending on the complexity of the project, a consultation with a structural engineer may be required. Transparency is how we do business, and as you make your selections, we’re actively getting them quoted and put in the budget.
The Proposal – before we get hitched!
• Scope of work for each trade
• Project specifications
• Project options
• Project objectives
• Project challenges
• Itemization of all project job costs
• Itemization of selections and allowances
• List of Contractor responsibilities
• List Homeowner responsibilities
• Summary of our culture- what we promise to you!
5 : PRE-CONSTRUCTION MEETING
Setting expectations, ordering, and scheduling
The pre-construction meeting is one of the most important meetings in the build process. At this stage a contract has been signed and deposit monies have been collected. We are preparing, planning, and setting expectations. This is the time to get dialed in and prepare for launch.
Here is a summary of topics we cover during this meeting:
- Review plans, last minute selections, confirmation of important material orders
- Permit status
- Quick rundown on how to use JobTread
- How to prepare for the space being remodeled
- Preferred method of communication
- Preferred access into the home for builder/contactors
- Location of the dumpster and portable restroom
- Location of the material staging area (usually the garage)
- Location of the debris pile and debris control
- Dust control, protecting flooring, railings, walls and furnishings
- Access to home, alarm systems,
- Children and pets and their access to the worksite
- Preferred parking for our construction team
- Typical working hours
- Payment schedules
- Delays incurred and why
- Job signs and permit box locations
6 : CONSTRUCTION PHASE
Keys to ensuring you have a great experience
Remodeling at its core is a service-oriented business. Great remodeling services require excellent project management skills practiced on a consistent basis. We practice:
- Get it right!
- Fit and finish
- Make it clean.
Construction Management – 4 Habits
- Planning & Scheduling
- Clear and Detailed Communication
- Quality Assurance- Inspect what you expect
- Follow Up and Confirm- “If you don’t know, find out!”
Noble Renovation believes in communicating expectations and not allowing our clients to wonder what’s happening next. We generate a comprehensive schedule and share it with all parties involved in the process. Our goal is to keep you informed from start to finish by in-person meetings, email, phone calls and/or texts. Remodeling can be a major disruption in your family’s daily lives depending on the nature of your project. Our priority is to keep the project moving along in the proper sequence while maintaining a clean and well-organized site. Our team of insured and competent subcontractors are aligned with our expectations of professionalism and quality standard.
We’re about Transparency, Detail and Organization:
- We use the #1 rated project management software in the construction industry, JobTread
- You will get full access to your project details via our JobTread software
Client access to JobTread includes:
- Daily logs (notes and photos on in process activities)
- Schedule
- All your selections and specifications
- All photos and documents
- Ability to request and make payments for Change Orders
- Online payment option (draw schedule)
- Ability to send us messages
7 : PROJECT COMPLETION
Punch List and the Final Project Summary Report
At this point, all inspections are completed, everything is in and operational. Although we strive for perfection, there are invariably small details we call “Punch Out Items” needing attention at the completion of your project. The final payment is not due until the Punch List/To Do List is completed. The final payment initiates the two-year standard warranty. Here are some typical to do list items to check for:
- Painting, caulking or drywall flaws
- Missing hardware or hardware needing adjustment
- Cabinet door and drawer adjustment
- Plumbing fixtures, Appliances and HVAC controls may require adjustments
- Window screens or latches
- Spot cleaning from executing the “To Do’s List”
Wrapping up: The Balance Due
Our JobTread software is comprehensive – everything you need to know concerning your project, You have access to this data from beginning to end with every detail of your project.
- You can always log on and see your running total of your project
- You can see how your allowances are shaking out (over budget or under budget)
- Project Summary Report – What does it include? (Everything important!)
- Original contract price
- Current running total of project
- Monies you have paid
- Change orders
- Unpaid change orders
- Selection/Allowance reconciliation
- Final balance due
It’s easy to print and review section by section to verify accuracy. It’s transparent, organized and clear…it’s everything you want from your builder, so you aren’t surprised by anything in the process or with the ending balance.
